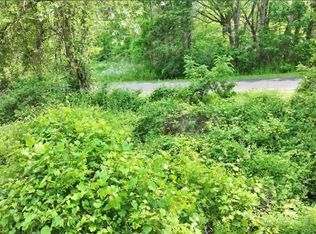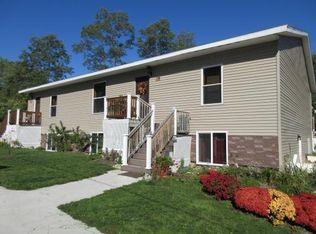Closed
$300,000
116 Drew Rd, Ithaca, NY 14850
2beds
946sqft
Single Family Residence
Built in 1988
2.01 Acres Lot
$318,200 Zestimate®
$317/sqft
$1,861 Estimated rent
Home value
$318,200
$264,000 - $385,000
$1,861/mo
Zestimate® history
Loading...
Owner options
Explore your selling options
What's special
Cozy and rustic, this two bedroom Beaver Mountain Log Home nestled in the Town of Ithaca, offers serene living in a picturesque setting. Welcomed by a charming sitting porch, step inside to discover great natural light accentuating the warm ambiance throughout.
Featuring an inviting eat-in kitchen, a first floor primary suite, and a walk-out basement boasting high ceilings, this home offers both comfort and practicality. This home also is equipped with a new metal roof (2024), hot water heater and hearthstone wood stove. Outside, a sprawling two-acre wooded lot awaits, complete with a tranquil stream and ample gardening potential.
Enjoy the bounty of mature berry bushes and fruit trees, surrounded by private walking paths, creating your own backyard oasis. Experience the tranquility of country living while enjoying the convenience of town amenities and natural attractions such as Treman Park, Buttermilk Falls and Taughannock Falls. Don't miss out on this opportunity!
Zillow last checked: 8 hours ago
Listing updated: July 26, 2024 at 12:21pm
Listed by:
Garrett Venuto 607-592-1762,
Warren Real Estate of Ithaca Inc.
Bought with:
Christine Delvecchio, 30DE0840160
Warren Real Estate of Ithaca Inc.
Source: NYSAMLSs,MLS#: R1538784 Originating MLS: Ithaca Board of Realtors
Originating MLS: Ithaca Board of Realtors
Facts & features
Interior
Bedrooms & bathrooms
- Bedrooms: 2
- Bathrooms: 1
- Full bathrooms: 1
- Main level bathrooms: 1
- Main level bedrooms: 1
Heating
- Electric, Propane, Baseboard, Wood
Appliances
- Included: Dryer, Dishwasher, Freezer, Gas Oven, Gas Range, Propane Water Heater, Refrigerator, Washer, Water Softener Owned
- Laundry: Main Level
Features
- Ceiling Fan(s), Separate/Formal Living Room, Living/Dining Room, Main Level Primary
- Flooring: Hardwood, Luxury Vinyl, Varies
- Basement: Full,Walk-Out Access
- Number of fireplaces: 1
Interior area
- Total structure area: 946
- Total interior livable area: 946 sqft
Property
Parking
- Parking features: No Garage
Features
- Levels: Two
- Stories: 2
- Patio & porch: Open, Porch
- Exterior features: Gravel Driveway
Lot
- Size: 2.01 Acres
- Dimensions: 258 x 317
- Features: Rural Lot, Secluded
Details
- Additional structures: Poultry Coop
- Parcel number: 28.134.29
- Special conditions: Standard
Construction
Type & style
- Home type: SingleFamily
- Architectural style: Log Home
- Property subtype: Single Family Residence
Materials
- Log, Log Siding
- Foundation: Poured
- Roof: Metal
Condition
- Resale
- Year built: 1988
Utilities & green energy
- Sewer: Septic Tank
- Water: Well
Community & neighborhood
Location
- Region: Ithaca
Other
Other facts
- Listing terms: Cash,Conventional,FHA,USDA Loan,VA Loan
Price history
| Date | Event | Price |
|---|---|---|
| 7/26/2024 | Sold | $300,000+1.7%$317/sqft |
Source: | ||
| 5/20/2024 | Contingent | $295,000$312/sqft |
Source: | ||
| 5/16/2024 | Listed for sale | $295,000+47.5%$312/sqft |
Source: | ||
| 4/3/2023 | Sold | $200,000-5.7%$211/sqft |
Source: | ||
| 2/1/2023 | Contingent | $212,000$224/sqft |
Source: | ||
Public tax history
| Year | Property taxes | Tax assessment |
|---|---|---|
| 2024 | -- | $200,000 -9.9% |
| 2023 | -- | $222,000 +9.9% |
| 2022 | -- | $202,000 +9.2% |
Find assessor info on the county website
Neighborhood: 14850
Nearby schools
GreatSchools rating
- 3/10Enfield SchoolGrades: PK-5Distance: 3.3 mi
- 6/10Boynton Middle SchoolGrades: 6-8Distance: 3.9 mi
- 9/10Ithaca Senior High SchoolGrades: 9-12Distance: 3.7 mi
Schools provided by the listing agent
- Elementary: Enfield
- District: Ithaca
Source: NYSAMLSs. This data may not be complete. We recommend contacting the local school district to confirm school assignments for this home.

