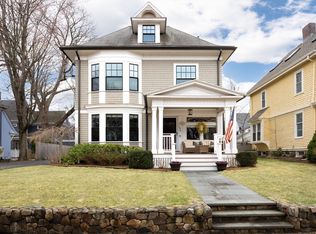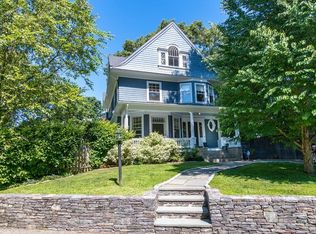Sold for $1,825,000
$1,825,000
116 Dickerman Rd, Newton, MA 02461
5beds
2,360sqft
Single Family Residence
Built in 1885
8,170 Square Feet Lot
$2,055,900 Zestimate®
$773/sqft
$4,721 Estimated rent
Home value
$2,055,900
$1.89M - $2.26M
$4,721/mo
Zestimate® history
Loading...
Owner options
Explore your selling options
What's special
Location Location Location! 2 blocks to Green Line (D Line) T station. Easy commute to Boston, Longwood, Back Bay. In highly sought after Newton Highlands on a tree-lined street, this beautiful Victorian offers oversized 2-car garage, many recent updates, high ceilings, gleaming hardwoods, fresh paint throughout. Strong curb appeal with stone wall, bluestone walkway, lush landscaping, pavers driveway. 1st floor features a charming covered porch, foyer, living room, dining room, two fireplaces, half bath, large pantry, spacious kitchen with granite countertops & high end stainless steel appliances. French door opens onto a large back deck & yard, perfect for cookouts & entertaining. 2nd floor offers 4 bedrooms and a full bathroom. 3rd floor boasts 1 additional bedroom, a finished bonus room, 1 unfinished room with potential to convert to an additional full bath. Minutes to Zervas School, shops & restaurants in Newton Highlands, Waban, Newton Center. Close proximity to I-95, I-90, Rte 9.
Zillow last checked: 8 hours ago
Listing updated: September 20, 2023 at 12:47pm
Listed by:
Duo Neil 401-222-0333,
Fortune Finders Realty, LLC 401-222-0333
Bought with:
Mona And Shari Wiener
Hammond Residential Real Estate
Source: MLS PIN,MLS#: 73135701
Facts & features
Interior
Bedrooms & bathrooms
- Bedrooms: 5
- Bathrooms: 2
- Full bathrooms: 1
- 1/2 bathrooms: 1
Primary bedroom
- Features: Closet, Flooring - Hardwood, Lighting - Overhead, Crown Molding
- Level: Second
- Area: 168
- Dimensions: 14 x 12
Bedroom 2
- Features: Closet, Flooring - Hardwood, Lighting - Overhead, Crown Molding
- Level: Second
- Area: 196
- Dimensions: 14 x 14
Bedroom 3
- Features: Closet, Flooring - Hardwood, Lighting - Overhead, Crown Molding
- Level: Second
- Area: 154
- Dimensions: 14 x 11
Bedroom 4
- Features: Closet, Flooring - Hardwood, Lighting - Overhead, Crown Molding
- Level: Second
- Area: 99
- Dimensions: 11 x 9
Bedroom 5
- Features: Closet, Flooring - Hardwood, Lighting - Overhead
- Level: Third
- Area: 144
- Dimensions: 12 x 12
Bathroom 1
- Features: Bathroom - Full, Bathroom - Tiled With Tub & Shower, Flooring - Stone/Ceramic Tile, Lighting - Overhead
- Level: Second
Bathroom 2
- Features: Bathroom - Half, Flooring - Stone/Ceramic Tile, Lighting - Overhead
- Level: First
Dining room
- Features: Flooring - Hardwood, Lighting - Overhead, Crown Molding
- Level: First
- Area: 195
- Dimensions: 13 x 15
Kitchen
- Features: Flooring - Stone/Ceramic Tile, Pantry, Countertops - Stone/Granite/Solid, French Doors, Exterior Access, Recessed Lighting
- Level: First
- Area: 208
- Dimensions: 13 x 16
Living room
- Features: Flooring - Hardwood, Cable Hookup, Lighting - Overhead, Crown Molding
- Level: First
- Area: 196
- Dimensions: 14 x 14
Heating
- Central, Forced Air, Natural Gas
Cooling
- Central Air
Appliances
- Included: Gas Water Heater, Water Heater, Range, Oven, Dishwasher, Disposal, Microwave, Refrigerator, Freezer, Washer, Dryer, Range Hood
- Laundry: In Basement
Features
- Walk-up Attic
- Flooring: Tile, Hardwood
- Doors: French Doors
- Basement: Interior Entry,Bulkhead,Concrete,Unfinished
- Number of fireplaces: 2
- Fireplace features: Dining Room, Living Room
Interior area
- Total structure area: 2,360
- Total interior livable area: 2,360 sqft
Property
Parking
- Total spaces: 5
- Parking features: Detached, Garage Door Opener, Storage, Oversized, Paved
- Garage spaces: 2
- Uncovered spaces: 3
Accessibility
- Accessibility features: No
Features
- Patio & porch: Porch, Deck - Wood
- Exterior features: Porch, Deck - Wood, Rain Gutters, Professional Landscaping, Sprinkler System, Garden, Stone Wall
Lot
- Size: 8,170 sqft
- Features: Level
Details
- Parcel number: 696765
- Zoning: SR2
Construction
Type & style
- Home type: SingleFamily
- Architectural style: Victorian
- Property subtype: Single Family Residence
Materials
- Foundation: Stone
Condition
- Year built: 1885
Utilities & green energy
- Electric: Circuit Breakers, 200+ Amp Service
- Sewer: Public Sewer
- Water: Public
Community & neighborhood
Security
- Security features: Security System
Community
- Community features: Public Transportation, Shopping, Tennis Court(s), Park, Walk/Jog Trails, Golf, Medical Facility, Highway Access, Public School, T-Station, Sidewalks
Location
- Region: Newton
- Subdivision: Newton Highlands
Other
Other facts
- Road surface type: Paved
Price history
| Date | Event | Price |
|---|---|---|
| 9/20/2023 | Sold | $1,825,000-7.8%$773/sqft |
Source: MLS PIN #73135701 Report a problem | ||
| 8/19/2023 | Contingent | $1,979,000$839/sqft |
Source: MLS PIN #73135701 Report a problem | ||
| 7/13/2023 | Listed for sale | $1,979,000+158.7%$839/sqft |
Source: MLS PIN #73135701 Report a problem | ||
| 12/15/2008 | Sold | $765,000$324/sqft |
Source: Public Record Report a problem | ||
Public tax history
| Year | Property taxes | Tax assessment |
|---|---|---|
| 2025 | $16,229 +10.1% | $1,656,000 +9.7% |
| 2024 | $14,739 +5.2% | $1,510,100 +9.7% |
| 2023 | $14,013 +4.5% | $1,376,500 +8% |
Find assessor info on the county website
Neighborhood: Newton Highlands
Nearby schools
GreatSchools rating
- 6/10Zervas Elementary SchoolGrades: K-5Distance: 0.7 mi
- 8/10Oak Hill Middle SchoolGrades: 6-8Distance: 1.4 mi
- 10/10Newton South High SchoolGrades: 9-12Distance: 1.6 mi
Schools provided by the listing agent
- Elementary: Zervas
- Middle: Oak Hill
- High: Newton South
Source: MLS PIN. This data may not be complete. We recommend contacting the local school district to confirm school assignments for this home.
Get a cash offer in 3 minutes
Find out how much your home could sell for in as little as 3 minutes with a no-obligation cash offer.
Estimated market value$2,055,900
Get a cash offer in 3 minutes
Find out how much your home could sell for in as little as 3 minutes with a no-obligation cash offer.
Estimated market value
$2,055,900

