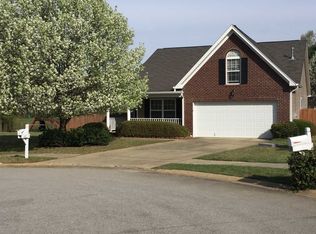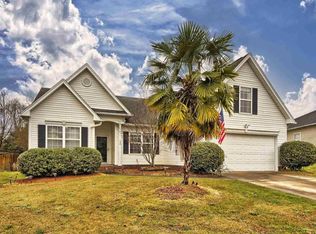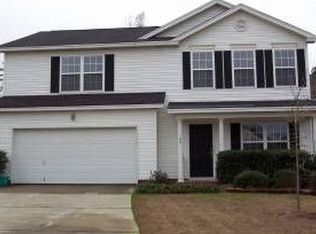Welcome home to gorgeous waterfront views! This stunning, UNIQUE property is located on a large cul- de-sac lot with the rear offering common pond views, a lovely gazebo, and beautiful trees. Sit on the back patio and enjoy the views, ride bikes on the sidewalk or go fishing in your backyard! Patio also has a fire pit. Great for entertaining! The interior offers an open floorplan with large Great Room open to eat in Kitchen. Great Room has lots of natural light from large windows and French doors, open to rear views. Kitchen has tile flooring and tile back splash, pantry and newly painted cabinets. Dining Room is off the kitchen and is open to formal Living Room. Upstairs you will find the Master with private bath, both have water views! Second floor offers 3 additional spacious bedrooms and a full bath. Excellent quiet location. Award winning Lex School District 1. New Lighting fixtures in Kitchen, GR, front and back porch. NEW Roof replaced 2017, NEW HVAC 2018, Hot water heater 2016, NEW carpet replaced April 2018! Washer Dryer to convey. New grey Paint downstairs and upstairs in 2 bedrooms.
This property is off market, which means it's not currently listed for sale or rent on Zillow. This may be different from what's available on other websites or public sources.


