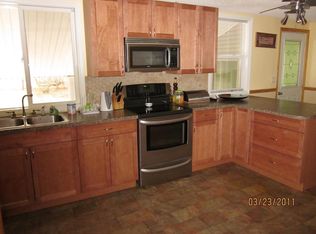This 5 Room Ranch with central air has over 1500 square feet of living area. It is located near public schools and Western New England University. This fine property includes a spacious living room, Kitchen with all appliances being left for Buyer's enjoyment. Master Bedroom suite with full bath and 1-2 additional bedrooms depending on whether one of the rooms is used as a dining room. First floor laundry room with stack-able washer and Dryer and built in cabinet. Partially finished basement and additional workshop area. Don't miss the spacious enclosed sun room overlooking the fenced yard with sprinkler system and the above ground pool. Make it yours just in time for summer.
This property is off market, which means it's not currently listed for sale or rent on Zillow. This may be different from what's available on other websites or public sources.
