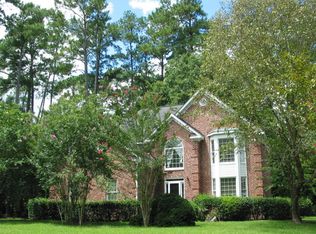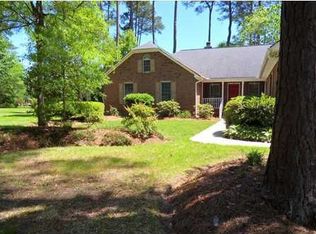Closed
$672,000
116 Delaney Cir, Summerville, SC 29485
4beds
3,193sqft
Single Family Residence
Built in 1990
0.42 Acres Lot
$658,400 Zestimate®
$210/sqft
$3,105 Estimated rent
Home value
$658,400
$606,000 - $718,000
$3,105/mo
Zestimate® history
Loading...
Owner options
Explore your selling options
What's special
Beautiful home in an incredible setting in sought-after Ashborough East in Summerville. Light, bright and inviting. A fabulous floorplan great for entertaining and for how you live your life. Four bedrooms and 3 baths with generous living spaces to spread out. A welcoming front porch graces the front entrance. The gleaming hardwood floors on the main level were recently refinished. A designer color palette has been used throughout and much of the home is freshly painted. Kitchen and baths have been updated and new plush carpet is upstairs. Perfect for entertaining with a bright formal living room and lovely formal dining room, a fantastic kitchen and a spacious great room/gathering space. The great room is adjacent to the kitchen, opens to the sunroom and includes a gas fireplaceand built-ins. The wet bar in the great room features a stylish vessel sink, granite countertop, showcase shelves and storage below. The large cook's kitchen overlooks the beautiful back yard and the great room. You'll enjoy the kitchen with warm quartzite countertops, tile backsplash, center island with granite countertop, a 5 burner gas stove with chimney hood, wall oven and microwave, loads of storage in glowing wooden cabinets, and a generous amount of cabinet, pantry and countertop space. The 4th bedroom on the main level is presently used as an office. Upstairs at the landing is a large bonus room that would be a wonderful playroom, craft, hobby or media room and a separate laundry room that provides even more storage space. The primary bedroom is spacious and includes an en-suite bath with two separate vanities, glass enclosed shower, soaking tub and sizeable walk-in closet. Also upstairs are the 2nd and 3rd bedrooms with a connecting full bathroom. The sunroom showcases porcelain tile flooring and overlooks the private, fenced back yard. You'll love your outdoor spaces at this home. Beautiful mature grounds of the large 0.42 acre lot surround the home with fruit trees, blooming shrubs and more. The back yard offers even more space for entertaining with a patio, multi-level deck and pergola. The 2 car oversized garage has loads of space. The HVAC systems are new in 2021 and 2023. The gas tankless water heater was new in 2023. The lot is in an X flood zone, no flood insurance is required. On a lovely street in Ashborough East which has many community amenities: a pool, tennis courts, a community building, playground and Boat/RV storage. Community events are held throughout the year. In the popular Dorchester II school system. Close to shopping, restaurants and services. You'll love this home and this community! Don't miss it!
Zillow last checked: 8 hours ago
Listing updated: May 06, 2025 at 12:08pm
Listed by:
Carolina One Real Estate 843-779-8660
Bought with:
The Elijah Moore Group LLC
Source: CTMLS,MLS#: 25009018
Facts & features
Interior
Bedrooms & bathrooms
- Bedrooms: 4
- Bathrooms: 3
- Full bathrooms: 3
Heating
- Heat Pump
Cooling
- Has cooling: Yes
Appliances
- Laundry: Laundry Room
Features
- Ceiling - Cathedral/Vaulted, Ceiling - Smooth, Kitchen Island, Walk-In Closet(s), Eat-in Kitchen, Formal Living
- Flooring: Carpet, Stone, Wood
- Windows: Skylight(s)
- Number of fireplaces: 1
- Fireplace features: Gas, Gas Log, Great Room, One
Interior area
- Total structure area: 3,193
- Total interior livable area: 3,193 sqft
Property
Parking
- Total spaces: 2
- Parking features: Garage, Off Street, Garage Door Opener
- Garage spaces: 2
Features
- Levels: Multi/Split
- Stories: 3
- Patio & porch: Deck, Patio
Lot
- Size: 0.42 Acres
- Features: 0 - .5 Acre
Details
- Parcel number: 1531412010000
Construction
Type & style
- Home type: SingleFamily
- Architectural style: Traditional
- Property subtype: Single Family Residence
Materials
- Vinyl Siding
- Foundation: Crawl Space
- Roof: Architectural
Condition
- New construction: No
- Year built: 1990
Utilities & green energy
- Sewer: Public Sewer
- Water: Public
- Utilities for property: Dominion Energy, Summerville CPW
Community & neighborhood
Community
- Community features: Clubhouse, Pool, Tennis Court(s)
Location
- Region: Summerville
- Subdivision: Ashborough East
Other
Other facts
- Listing terms: Any
Price history
| Date | Event | Price |
|---|---|---|
| 5/5/2025 | Sold | $672,000-1%$210/sqft |
Source: | ||
| 4/24/2025 | Listed for sale | $679,000$213/sqft |
Source: | ||
| 4/9/2025 | Contingent | $679,000$213/sqft |
Source: | ||
| 4/3/2025 | Listed for sale | $679,000$213/sqft |
Source: | ||
Public tax history
| Year | Property taxes | Tax assessment |
|---|---|---|
| 2024 | $145 -94% | $22,392 +57% |
| 2023 | $2,410 +1.2% | $14,264 |
| 2022 | $2,381 | $14,264 |
Find assessor info on the county website
Neighborhood: 29485
Nearby schools
GreatSchools rating
- 6/10Flowertown Elementary SchoolGrades: PK-5Distance: 2.2 mi
- 4/10Gregg Middle SchoolGrades: 6-8Distance: 2.7 mi
- 8/10Ashley Ridge High SchoolGrades: 9-12Distance: 4.1 mi
Schools provided by the listing agent
- Elementary: Flowertown
- Middle: Gregg
- High: Ashley Ridge
Source: CTMLS. This data may not be complete. We recommend contacting the local school district to confirm school assignments for this home.
Get a cash offer in 3 minutes
Find out how much your home could sell for in as little as 3 minutes with a no-obligation cash offer.
Estimated market value$658,400
Get a cash offer in 3 minutes
Find out how much your home could sell for in as little as 3 minutes with a no-obligation cash offer.
Estimated market value
$658,400


