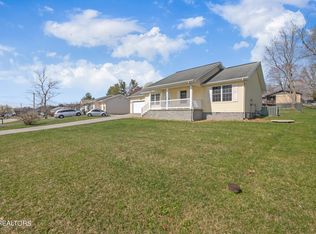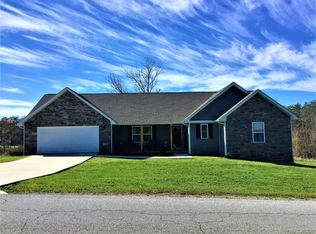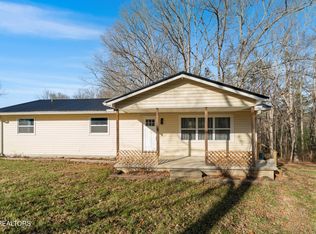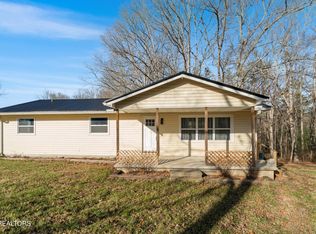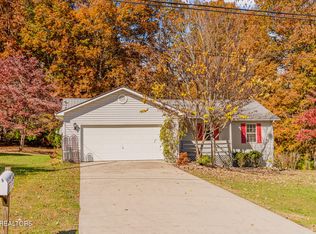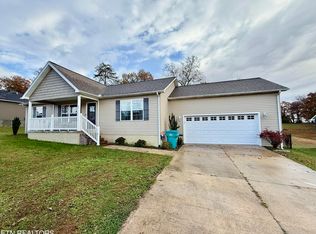Move-In Ready 3 Bedroom Home with Bonus Flex Space! Welcome to 116 Deerfield Rd—a bright, well-maintained 3-bedroom, 2-bath home with over 1,500 sq ft of living space, sitting on a peaceful 0.27-acre lot just minutes from town. With a NEW WATER HEATER you won't run into cold showers any time soon!
Inside, you'll find:
• A spacious, open living area filled with natural light
• A versatile flex room—perfect as a home office, playroom, gym, extra storage or it could be converted back into a garage space!
• A clean, functional kitchen with updated appliances (including a new dishwasher) and honey oak cabinetry.
• Fresh, neutral paint and low-maintenance finishes throughout.
Outside, you'll love the the privacy fenced yard with added peace of mind for relaxing or entertaining, plus the manageable lot size that keeps maintenance simple. Enjoy additional storage space with the large outbuilding or turn it into the workshop that works for you!
Located in a quiet, established neighborhood with quick access to Crossville shops, schools, and amenities, this home offers comfort, flexibility, and value in one package! Schedule your private tour today.
Contingent
$239,000
116 Deerfield Rd, Crossville, TN 38555
3beds
1,504sqft
Est.:
Single Family Residence
Built in 2005
0.27 Acres Lot
$231,000 Zestimate®
$159/sqft
$-- HOA
What's special
Honey oak cabinetry
- 25 days |
- 661 |
- 27 |
Likely to sell faster than
Zillow last checked: 9 hours ago
Listing updated: December 29, 2025 at 01:34pm
Listed by:
Tiffani Miller 423-364-4957,
simpliHOM 855-856-9466
Source: Greater Chattanooga Realtors,MLS#: 1524897
Facts & features
Interior
Bedrooms & bathrooms
- Bedrooms: 3
- Bathrooms: 2
- Full bathrooms: 2
Heating
- Central, Heat Pump
Cooling
- Central Air, Ceiling Fan(s)
Appliances
- Included: Disposal, Dishwasher, Electric Oven, Electric Range, Microwave, Refrigerator, Water Heater
- Laundry: Electric Dryer Hookup, In Kitchen, Laundry Room, Washer Hookup
Features
- Ceiling Fan(s), High Speed Internet, Open Floorplan, Pantry, Tub/shower Combo, En Suite, Plumbed, Split Bedrooms
- Flooring: Hardwood, Laminate, Vinyl
- Has basement: No
- Has fireplace: No
Interior area
- Total structure area: 1,504
- Total interior livable area: 1,504 sqft
- Finished area above ground: 1,504
- Finished area below ground: 0
Property
Parking
- Parking features: Driveway, Paved
Features
- Levels: One
- Stories: 1
- Patio & porch: Covered, Deck, Front Porch, Rear Porch
- Exterior features: Private Yard, Rain Gutters, Storage
- Pool features: None
- Fencing: Back Yard,Fenced,Privacy,Wood
Lot
- Size: 0.27 Acres
- Dimensions: 92.69 x 130.16 IRR
- Features: Back Yard, Front Yard
Details
- Additional structures: Outbuilding, Storage
- Parcel number: 113a B 029.00
Construction
Type & style
- Home type: SingleFamily
- Architectural style: Ranch
- Property subtype: Single Family Residence
Materials
- Vinyl Siding
- Foundation: Block
- Roof: Shingle
Condition
- New construction: No
- Year built: 2005
Utilities & green energy
- Sewer: Public Sewer
- Water: Public
- Utilities for property: Cable Available, Electricity Connected, Natural Gas Connected, Phone Available, Sewer Connected, Water Connected
Community & HOA
Community
- Security: Smoke Detector(s)
- Subdivision: Crossroads
HOA
- Has HOA: No
Location
- Region: Crossville
Financial & listing details
- Price per square foot: $159/sqft
- Tax assessed value: $156,800
- Annual tax amount: $682
- Date on market: 12/5/2025
- Listing terms: Cash,Conventional,FHA,USDA Loan,VA Loan
- Inclusions: The refrigerator in the bonus room conveys as well as the outbuilding.
Estimated market value
$231,000
$219,000 - $243,000
$1,966/mo
Price history
Price history
| Date | Event | Price |
|---|---|---|
| 12/29/2025 | Contingent | $239,000$159/sqft |
Source: Greater Chattanooga Realtors #1524897 Report a problem | ||
| 12/5/2025 | Listed for sale | $239,000-2.4%$159/sqft |
Source: Greater Chattanooga Realtors #1524897 Report a problem | ||
| 11/2/2025 | Listing removed | $245,000$163/sqft |
Source: Greater Chattanooga Realtors #1514255 Report a problem | ||
| 9/8/2025 | Price change | $245,000-2%$163/sqft |
Source: Greater Chattanooga Realtors #1514255 Report a problem | ||
| 7/20/2025 | Price change | $250,000-3.8%$166/sqft |
Source: Greater Chattanooga Realtors #1514255 Report a problem | ||
Public tax history
Public tax history
| Year | Property taxes | Tax assessment |
|---|---|---|
| 2024 | $682 | $39,200 |
| 2023 | $682 | $39,200 |
| 2022 | $682 +21.2% | $39,200 +61.2% |
Find assessor info on the county website
BuyAbility℠ payment
Est. payment
$1,308/mo
Principal & interest
$1162
Home insurance
$84
Property taxes
$62
Climate risks
Neighborhood: 38555
Nearby schools
GreatSchools rating
- 5/10Glenn Martin Elementary SchoolGrades: PK-8Distance: 0.6 mi
- 4/10Cumberland County High SchoolGrades: 9-12Distance: 0.4 mi
Schools provided by the listing agent
- Elementary: Glenn Martin School
- Middle: Cumberland Middle
- High: Cumberland County High School
Source: Greater Chattanooga Realtors. This data may not be complete. We recommend contacting the local school district to confirm school assignments for this home.
- Loading
