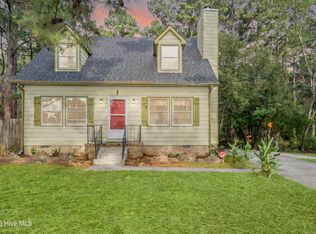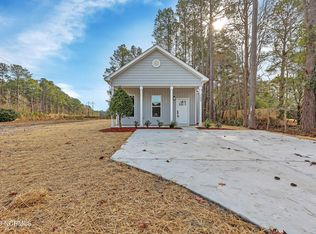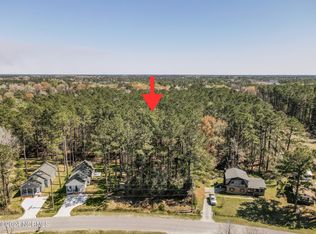Sold for $276,000
$276,000
116 Deerfield Road, Castle Hayne, NC 28429
3beds
1,205sqft
Single Family Residence
Built in 2023
0.59 Acres Lot
$325,700 Zestimate®
$229/sqft
$2,014 Estimated rent
Home value
$325,700
$306,000 - $345,000
$2,014/mo
Zestimate® history
Loading...
Owner options
Explore your selling options
What's special
PHOTOS ARE FROM SAME BUILD AT ANOTHER ADDRESS HOME HAS AN ESTIMATED COMPLETION DATE OF 1-12 Welcome to 116 Deerfield Rd, a beautiful new construction home in Castle Hayne. The home has three spacious bedrooms and two full bathrooms. The main living area features an open floor plan, durable LVP flooring, and a dedicated laundry room. In the kitchen you will find classic subway tile backsplash, granite countertops, and stainless steel appliances. The master bedroom features an en suite bathroom with a stylish tiled shower. The exterior of the home has Hardie Cement board and batten siding, a covered front porch, and a back patio. Don't miss out on all this home has to offer! All marketing materials including floor plans and selections are subject to change at discretion of builder and availability of materials.
Zillow last checked: 8 hours ago
Listing updated: January 19, 2024 at 01:15pm
Listed by:
Tyler N Broughton 910-352-7957,
Prosper Real Estate
Bought with:
English Seward Real Estate Group
Berkshire Hathaway HomeServices Carolina Premier Properties
Tara A English, 248618
Berkshire Hathaway HomeServices Carolina Premier Properties
Source: Hive MLS,MLS#: 100418995 Originating MLS: Cape Fear Realtors MLS, Inc.
Originating MLS: Cape Fear Realtors MLS, Inc.
Facts & features
Interior
Bedrooms & bathrooms
- Bedrooms: 3
- Bathrooms: 2
- Full bathrooms: 2
Primary bedroom
- Level: Primary Living Area
Dining room
- Features: Combination
Heating
- Forced Air, Electric
Cooling
- Central Air
Features
- Master Downstairs, High Ceilings, Pantry
- Flooring: LVT/LVP
- Has fireplace: No
- Fireplace features: None
Interior area
- Total structure area: 1,205
- Total interior livable area: 1,205 sqft
Property
Parking
- Parking features: Off Street, Paved
Features
- Levels: One
- Stories: 1
- Patio & porch: Patio, Porch
- Fencing: None
Lot
- Size: 0.59 Acres
- Dimensions: 64ft x 84ft x 80ft x 105ft x 176ft x 116ft x 166ft
Details
- Parcel number: R01811008015000
- Zoning: R-10
- Special conditions: Standard
Construction
Type & style
- Home type: SingleFamily
- Property subtype: Single Family Residence
Materials
- Concrete, Fiber Cement
- Foundation: Slab
- Roof: Architectural Shingle
Condition
- New construction: Yes
- Year built: 2023
Utilities & green energy
- Sewer: Septic Tank
- Water: Public
- Utilities for property: Water Available
Community & neighborhood
Location
- Region: Castle Hayne
- Subdivision: Prince George Estates
Other
Other facts
- Listing agreement: Exclusive Right To Sell
- Listing terms: Cash,Conventional,FHA,VA Loan
- Road surface type: Paved
Price history
| Date | Event | Price |
|---|---|---|
| 1/19/2024 | Sold | $276,000-1.4%$229/sqft |
Source: | ||
| 12/18/2023 | Pending sale | $280,000+500%$232/sqft |
Source: | ||
| 5/16/2023 | Sold | $46,666-6.7%$39/sqft |
Source: | ||
| 3/8/2023 | Pending sale | $50,000$41/sqft |
Source: | ||
| 2/28/2023 | Listed for sale | $50,000$41/sqft |
Source: | ||
Public tax history
| Year | Property taxes | Tax assessment |
|---|---|---|
| 2025 | $1,442 +99.7% | $361,500 +191.3% |
| 2024 | $722 +222.2% | $124,100 +189.3% |
| 2023 | $224 -0.9% | $42,900 |
Find assessor info on the county website
Neighborhood: 28429
Nearby schools
GreatSchools rating
- 7/10Castle Hayne ElementaryGrades: PK-5Distance: 1.2 mi
- 9/10Holly Shelter Middle SchoolGrades: 6-8Distance: 1.2 mi
- 4/10Emsley A Laney HighGrades: 9-12Distance: 2.7 mi

Get pre-qualified for a loan
At Zillow Home Loans, we can pre-qualify you in as little as 5 minutes with no impact to your credit score.An equal housing lender. NMLS #10287.


