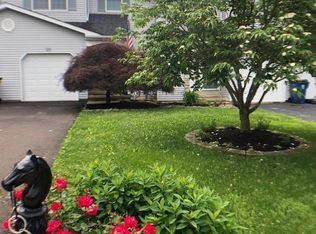Be sure to check out the 3D Home Tour and see everything that this beautifully updated townhouse in Perkasie has to offer! Situated on a peaceful street that is walking distance to Pennridge schools, this property has a terrific open floor plan, hardwood floors on the main level, carpeted bedrooms upstairs, lots of natural sunlight and two back decks with a lovely view. The kitchen has an upgraded countertop and custom tile backsplash and is open to a spacious living room and dining area. A huge master bedroom boasts his and hers closets and an en suite bathroom with shower stall. The large, walkout basement opens out to a fenced back yard and could readily be converted into a large family room or entertainment space. Come and see this great opportunity for yourself. It shows beautifully and will certainly sell quickly!
This property is off market, which means it's not currently listed for sale or rent on Zillow. This may be different from what's available on other websites or public sources.

