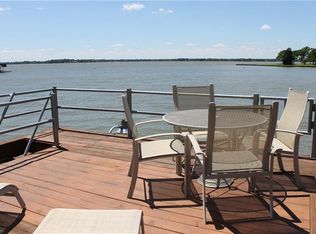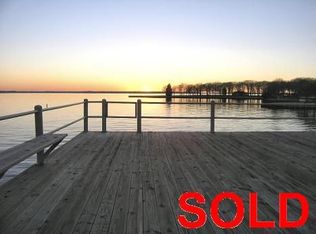Sold
Price Unknown
116 Deer Island Rd, Mabank, TX 75156
6beds
4,070sqft
Single Family Residence
Built in 2016
8,407.08 Square Feet Lot
$1,484,800 Zestimate®
$--/sqft
$4,452 Estimated rent
Home value
$1,484,800
$1.26M - $1.75M
$4,452/mo
Zestimate® history
Loading...
Owner options
Explore your selling options
What's special
Fully furnished this stunning 4 bedroom, 4.5 bath lakefront home offers 3,830 sq ft of thoughtfully designed living space, plus an office that could serve as a 5th bedroom and an upstairs bonus game room. An additional 240 sq ft finished room above the garage provides even more flexibility for a 6th bedroom, office, exercise room, or studio. The home features a spacious living room with luxury vinyl plank flooring, vaulted wood ceilings with exposed beams, and a beautiful stone gas fireplace. The kitchen is a chef’s dream with herringbone tile flooring, a 6 burner KitchenAid gas range with griddle, built in ice maker, and a large walk in pantry utility room with an extra refrigerator and ample space for storing small appliances. A wet bar with beverage fridge and bar seating opens to the main living area, perfect for entertaining. This property is equipped with a whole house propane gas generator, a tankless gas water heater, and zoned air conditioning and heating including the oversized two car garage, which also features a rear door for convenient access by golf cart or lawn equipment. Built for safety and efficiency, the home includes Jeld Wen high performance energy efficient windows, a reinforced foundation, and a reinforced closet under the stairs designed as a tornado safe room. The exterior features Hardiboard siding with stone and cedar accents and a beautifully landscaped yard with a lake pump fed sprinkler system. Step outside to enjoy lake living at its finest with a spacious covered patio featuring automatic screens, an outdoor shower, a dedicated cooking area, and a firepit space. The composite and wood deck boathouse includes a party deck and automatic lifts and covers for watercraft. Located in a protected cove with a natural spring beneath for deep water depth and open water views, this property offers both tranquility and incredible sunset views perfect for lakeside living year round.
Zillow last checked: 8 hours ago
Listing updated: October 01, 2025 at 12:37pm
Listed by:
Debbie French 0529891 903-340-8590,
Ebby Halliday Realtors 903-340-8590,
Ashley Trejo 0823596 501-359-7990,
Ebby Halliday Realtors
Bought with:
Michelle Sanchez
DFW Legacy Group
Source: NTREIS,MLS#: 20902665
Facts & features
Interior
Bedrooms & bathrooms
- Bedrooms: 6
- Bathrooms: 5
- Full bathrooms: 4
- 1/2 bathrooms: 1
Primary bedroom
- Features: Walk-In Closet(s)
- Level: First
- Dimensions: 0 x 0
Primary bathroom
- Features: Dual Sinks, En Suite Bathroom
- Level: First
- Dimensions: 0 x 0
Dining room
- Level: First
- Dimensions: 0 x 0
Kitchen
- Features: Kitchen Island
- Level: First
- Dimensions: 0 x 0
Living room
- Features: Ceiling Fan(s), Fireplace
- Level: First
- Dimensions: 0 x 0
Heating
- Central, Electric, Fireplace(s)
Cooling
- Central Air, Ceiling Fan(s), Wall Unit(s)
Appliances
- Included: Dishwasher, Disposal, Gas Range, Ice Maker, Microwave, Tankless Water Heater
- Laundry: Washer Hookup, Electric Dryer Hookup, Laundry in Utility Room
Features
- Wet Bar, Built-in Features, Double Vanity, Eat-in Kitchen, Granite Counters, High Speed Internet, Multiple Master Suites, Open Floorplan, Pantry, Vaulted Ceiling(s), Walk-In Closet(s), Wired for Sound
- Flooring: Luxury Vinyl Plank, Tile
- Windows: Window Coverings
- Has basement: No
- Number of fireplaces: 1
- Fireplace features: Gas, Gas Log, Living Room, Stone
Interior area
- Total interior livable area: 4,070 sqft
Property
Parking
- Total spaces: 2
- Parking features: Concrete, Driveway, Garage, Golf Cart Garage, Garage Door Opener, Oversized, Garage Faces Side
- Attached garage spaces: 2
- Has uncovered spaces: Yes
Features
- Levels: Two
- Stories: 2
- Patio & porch: Rear Porch, Front Porch, Patio, Covered, Deck
- Exterior features: Boat Slip, Deck, Dock, Storage
- Pool features: None
- Fencing: Chain Link
- Waterfront features: Boat Ramp/Lift Access, Lake Front, Waterfront
- Body of water: Cedar Creek
Lot
- Size: 8,407 sqft
- Dimensions: 88 x 126 x 70 x 134
- Features: Back Yard, Lawn, Landscaped, Subdivision, Sprinkler System, Few Trees, Waterfront, Retaining Wall
Details
- Additional structures: Boat House, Shed(s), Storage
- Parcel number: 46150000056030
Construction
Type & style
- Home type: SingleFamily
- Architectural style: Other,Detached
- Property subtype: Single Family Residence
Materials
- Fiber Cement, Rock, Stone
- Foundation: Slab
- Roof: Asphalt
Condition
- Year built: 2016
Community & neighborhood
Community
- Community features: Boat Facilities, Lake
Location
- Region: Mabank
- Subdivision: Woodcanyon Waters 01
HOA & financial
HOA
- Has HOA: Yes
- HOA fee: $100 annually
- Services included: All Facilities
- Association name: Woodcanyon Waters
Other
Other facts
- Listing terms: Cash,Conventional,1031 Exchange
Price history
| Date | Event | Price |
|---|---|---|
| 9/25/2025 | Sold | -- |
Source: NTREIS #20902665 Report a problem | ||
| 9/12/2025 | Pending sale | $1,590,000$391/sqft |
Source: NTREIS #20902665 Report a problem | ||
| 9/7/2025 | Contingent | $1,590,000$391/sqft |
Source: NTREIS #20902665 Report a problem | ||
| 8/26/2025 | Price change | $1,590,000-3.6%$391/sqft |
Source: NTREIS #20902665 Report a problem | ||
| 7/11/2025 | Price change | $1,650,000-2.4%$405/sqft |
Source: NTREIS #20902665 Report a problem | ||
Public tax history
| Year | Property taxes | Tax assessment |
|---|---|---|
| 2025 | $6,269 -8.1% | $1,134,972 +9.8% |
| 2024 | $6,822 -10.7% | $1,034,065 +9.7% |
| 2023 | $7,642 -31.2% | $942,332 -29% |
Find assessor info on the county website
Neighborhood: 75156
Nearby schools
GreatSchools rating
- 8/10Eustace Intermediate SchoolGrades: 3-5Distance: 6.4 mi
- 8/10Eustace Middle SchoolGrades: 6-8Distance: 6.6 mi
- 6/10Eustace High SchoolGrades: 9-12Distance: 7.2 mi
Schools provided by the listing agent
- Elementary: Eustace
- Middle: Eustace
- High: Eustace
- District: Eustace ISD
Source: NTREIS. This data may not be complete. We recommend contacting the local school district to confirm school assignments for this home.
Get a cash offer in 3 minutes
Find out how much your home could sell for in as little as 3 minutes with a no-obligation cash offer.
Estimated market value$1,484,800
Get a cash offer in 3 minutes
Find out how much your home could sell for in as little as 3 minutes with a no-obligation cash offer.
Estimated market value
$1,484,800

