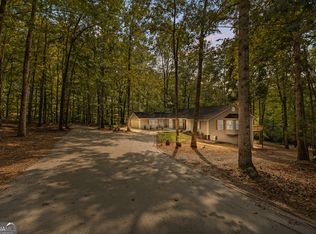This house is ideal for a family with children. It has large bedrooms on the upstairs level with a full finished basement The kitchen is large along with a separate dining room. A screened porch that overlooks the back yard and the cleared wooded lot. The trail down to 10 mile creek is a short walk with 110 feet of creek frontage waiting for your arrival! This house is extremely well suited to add a Master Suite at minimal cost on the first floor with a fireplace, plentiful windows, and great views of the property! This house has been well maintained and is move in ready for your family! There is also a work shop building that matches the house design!
This property is off market, which means it's not currently listed for sale or rent on Zillow. This may be different from what's available on other websites or public sources.
