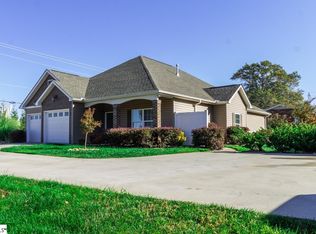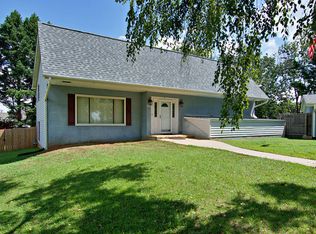This brand-new home has everything you're looking for and more! Centrally located, the home is convenient to both Easley, Greenville and Clemson. Close to I-85, this area is a quick drive to endless shopping and restaurants. The open floor plan welcomes you from the moment you walk in the door. Make yourself at home with the cozy fireplace, large kitchen with updated appliances, and welcoming screened in porch. The spacious garage features epoxy flooring and has plenty of storage. The brand-new appliances and washer and dryer are included. Don't wait to make this precious home yours today!
This property is off market, which means it's not currently listed for sale or rent on Zillow. This may be different from what's available on other websites or public sources.

