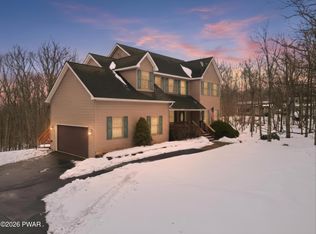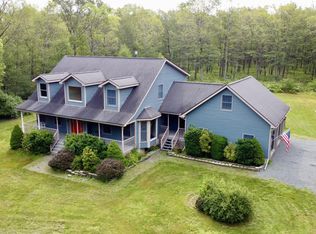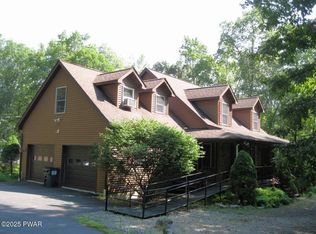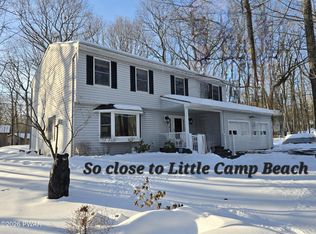Welcome to your dream property, where endless possibilities await! Nestled on over 23 acres of picturesque landscape, this expansive estate features a tranquil pond, a charming stream, and a barn equipped with fencing for horses, making it a perfect haven for equestrian enthusiasts.Boasting over 4,700 square feet of living space, this home is a blank canvas brimming with potential. While it requires substantial work to reach its full glory, it possesses great bones and offers an incredible opportunity for those with a vision. Imagine transforming this space into a stunning country retreat, a luxurious family estate, or a charming farmhouse - the possibilities are truly endless.Inside, you'll find 5 spacious bedrooms and 4 bathrooms, providing ample space for family and guests. The lower level is designed to be a separate living space, perfect for multi-generational families or as a private retreat. Outside, the multi-level decks offer a fantastic space for entertaining and enjoying the serene views, while the screened-in porch provides a cozy spot to relax. The circular driveway adds a touch of elegance and convenience.Located just minutes from the beautiful Lake Wallenpaupack and the quaint downtown Hawley, this property combines the tranquility of a rural setting with the convenience of nearby amenities. Seize the chance to create your perfect sanctuary in this unique, non-community setting. With some dedication and imagination, this extraordinary property can become the home of your dreams!
Pending
Price cut: $100.1K (2/2)
$499,900
116 Daniels Rd, Hawley, PA 18428
5beds
4,751sqft
Est.:
Single Family Residence
Built in 1977
23.95 Acres Lot
$-- Zestimate®
$105/sqft
$-- HOA
What's special
Serene viewsCharming streamGreat bonesBlank canvasTranquil pondExpansive estateMulti-level decks
- 207 days |
- 5,603 |
- 286 |
Likely to sell faster than
Zillow last checked: 8 hours ago
Listing updated: February 10, 2026 at 12:00pm
Listed by:
Lisa Marie Perry Smith 570-499-3560,
CENTURY 21 Country Lake Homes - Lords Valley 570-775-4000
Source: PWAR,MLS#: PW241852
Facts & features
Interior
Bedrooms & bathrooms
- Bedrooms: 5
- Bathrooms: 4
- Full bathrooms: 3
- 1/2 bathrooms: 1
Primary bedroom
- Area: 249.75
- Dimensions: 14.11 x 17.7
Bedroom 2
- Description: Purple Room with Ensuite Bath
- Area: 211.75
- Dimensions: 12.1 x 17.5
Bedroom 3
- Description: Used as LibraWet Sink in Room with Walk In Closet
- Area: 188.76
- Dimensions: 15.6 x 12.1
Bedroom 5
- Area: 211.5
- Dimensions: 14.1 x 15
Primary bathroom
- Area: 63.99
- Dimensions: 7.11 x 9
Bathroom 2
- Description: Ensuite Bath
- Area: 60.84
- Dimensions: 7.8 x 7.8
Bathroom 3
- Description: Half Bath off Hallway
- Area: 26.55
- Dimensions: 5.9 x 4.5
Bathroom 4
- Area: 207.27
- Dimensions: 14.1 x 14.7
Bathroom 4
- Area: 80.3
- Dimensions: 11 x 7.3
Bonus room
- Area: 654.72
- Dimensions: 37.2 x 17.6
Dining room
- Area: 237.12
- Dimensions: 15.2 x 15.6
Family room
- Area: 312
- Dimensions: 24 x 13
Other
- Description: Off Living Room
- Area: 283.2
- Dimensions: 24 x 11.8
Kitchen
- Area: 265.05
- Dimensions: 15.5 x 17.1
Kitchen
- Area: 189.8
- Dimensions: 14.6 x 13
Living room
- Description: Stone Fireplace
- Area: 369.6
- Dimensions: 24 x 15.4
Heating
- Baseboard, Oil, Hot Water
Cooling
- Ceiling Fan(s)
Appliances
- Included: Built-In Gas Range, Refrigerator, Washer, Dishwasher, Electric Water Heater, Electric Oven, Dryer
Features
- Ceiling Fan(s), Granite Counters, Eat-in Kitchen
- Flooring: Carpet, Wood, Tile
- Basement: Daylight,Finished,Exterior Entry
- Number of fireplaces: 2
- Fireplace features: Library, Wood Burning, Pellet Stove, Living Room
Interior area
- Total structure area: 4,938
- Total interior livable area: 4,751 sqft
- Finished area above ground: 3,523
- Finished area below ground: 1,228
Video & virtual tour
Property
Parking
- Parking features: Off Street
Features
- Levels: Two
- Stories: 1
- Patio & porch: Deck
- Exterior features: Private Yard
- Has view: Yes
- View description: Pond
- Has water view: Yes
- Water view: Pond
- Waterfront features: Pond
- Body of water: Private Pond
Lot
- Size: 23.95 Acres
- Features: Many Trees, Wooded, Secluded
Details
- Additional structures: Barn(s)
- Parcel number: 19000630028
- Zoning description: Other
- Horses can be raised: Yes
- Horse amenities: Barn
Construction
Type & style
- Home type: SingleFamily
- Property subtype: Single Family Residence
Materials
- Wood Siding
- Roof: Shingle
Condition
- Fixer
- New construction: No
- Year built: 1977
Utilities & green energy
- Water: Well
Community & HOA
Community
- Subdivision: None
HOA
- Has HOA: No
Location
- Region: Hawley
Financial & listing details
- Price per square foot: $105/sqft
- Tax assessed value: $424,200
- Annual tax amount: $5,898
- Date on market: 8/3/2025
- Cumulative days on market: 572 days
- Listing terms: Cash,Conventional
Estimated market value
Not available
Estimated sales range
Not available
$4,419/mo
Price history
Price history
| Date | Event | Price |
|---|---|---|
| 2/10/2026 | Pending sale | $499,900$105/sqft |
Source: | ||
| 2/2/2026 | Price change | $499,900-16.7%$105/sqft |
Source: | ||
| 8/3/2025 | Listed for sale | $599,999$126/sqft |
Source: | ||
| 7/1/2025 | Listing removed | $599,999$126/sqft |
Source: | ||
| 1/9/2025 | Listed for sale | $599,999$126/sqft |
Source: | ||
| 9/7/2024 | Listing removed | $599,999$126/sqft |
Source: | ||
| 6/21/2024 | Listed for sale | $599,999+52.9%$126/sqft |
Source: | ||
| 8/1/2017 | Sold | $392,500-1.9%$83/sqft |
Source: | ||
| 4/18/2017 | Price change | $399,900-6.8%$84/sqft |
Source: Davis R. Chant - Hawley - 2 #16-4156 Report a problem | ||
| 9/1/2016 | Listed for sale | $429,000-10.4%$90/sqft |
Source: Davis R. Chant - Hawley - 2 #16-4156 Report a problem | ||
| 4/16/2016 | Listing removed | $479,000$101/sqft |
Source: CENTURY 21 Country Lake Homes #15-2473 Report a problem | ||
| 9/9/2015 | Price change | $479,000-4%$101/sqft |
Source: CENTURY 21 Country Lake Homes #15-2473 Report a problem | ||
| 5/24/2015 | Listed for sale | $499,000+90.5%$105/sqft |
Source: CENTURY 21 Country Lake Homes #15-2473 Report a problem | ||
| 9/12/2014 | Sold | $262,000-6.4%$55/sqft |
Source: | ||
| 6/6/2014 | Listing removed | $279,900$59/sqft |
Source: Listhub #14-886 Report a problem | ||
| 5/22/2014 | Listed for sale | $279,900$59/sqft |
Source: Listhub #14-886 Report a problem | ||
| 4/2/2014 | Listing removed | $279,900$59/sqft |
Source: Listhub #14-886 Report a problem | ||
| 3/20/2014 | Listed for sale | $279,900-55.9%$59/sqft |
Source: Listhub #14-886 Report a problem | ||
| 7/12/2007 | Sold | $635,000$134/sqft |
Source: Public Record Report a problem | ||
Public tax history
Public tax history
| Year | Property taxes | Tax assessment |
|---|---|---|
| 2025 | $6,075 +3% | $424,200 |
| 2024 | $5,898 | $424,200 |
| 2023 | $5,898 -23.8% | $424,200 +18.9% |
| 2022 | $7,737 +4.3% | $356,900 +2.5% |
| 2021 | $7,417 +0.3% | $348,300 |
| 2020 | $7,396 +337.5% | $348,300 |
| 2019 | $1,690 -75.1% | $348,300 |
| 2018 | $6,802 +316.6% | $348,300 -2.4% |
| 2017 | $1,633 -69.3% | $357,000 |
| 2016 | $5,317 | $357,000 -10% |
| 2014 | $5,317 | $396,500 |
| 2013 | -- | $396,500 |
| 2012 | -- | $396,500 |
| 2011 | -- | $396,500 |
| 2010 | -- | $396,500 |
| 2007 | -- | $396,500 |
Find assessor info on the county website
BuyAbility℠ payment
Est. payment
$2,840/mo
Principal & interest
$2315
Property taxes
$525
Climate risks
Neighborhood: 18428
Nearby schools
GreatSchools rating
- 5/10Wallenpaupack North Intrmd SchoolGrades: 3-5Distance: 4.9 mi
- 6/10Wallenpaupack Area Middle SchoolGrades: 6-8Distance: 4.9 mi
- 7/10Wallenpaupack Area High SchoolGrades: 9-12Distance: 4.5 mi





