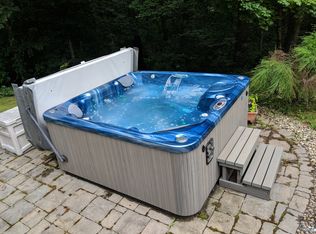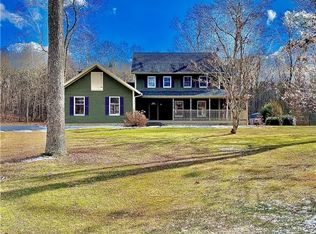Sold for $899,000
$899,000
116 Daniel Peck Road, East Haddam, CT 06423
7beds
3,496sqft
Multi Family
Built in 1997
-- sqft lot
$1,028,900 Zestimate®
$257/sqft
$2,452 Estimated rent
Home value
$1,028,900
$926,000 - $1.16M
$2,452/mo
Zestimate® history
Loading...
Owner options
Explore your selling options
What's special
**OFFER ACCEPTED** Presenting 116 Daniel Peck Rd, an idyllic retreat on nearly 24 sprawling acres. The unique property features a charming single-family home complemented by a second dwelling with 2 units and a private pond. The Main Home (1998) is a spacious, newly remodeled Ranch Style home with a new custom kitchen w/ gas range, double wall ovens & quartz counter that opens to an inviting family room and eating area with an abundance of natural light and views of the private pond. Just off the kitchen is a formal dining room and cozy den with custom field stone fireplace. Continuing through the home are 3 Bedrooms, 1 & 1/2 bathrooms, large laundry room and a three season room. Off the large three season room are 2 decks and a large patio. The walk-up second story is unfinished and great for storage or perhaps the perfect spot for an additional 2 bedrooms, a primary suite or a large bonus room! The basement with walkout is the footprint of the home and has a wood burning stove. Across the yard is a remodeled Duplex Home (2001) with 2 Raised Ranch style units. Each unit offers 2 bedrooms, a large eat-in kitchen, living room and full bathroom on the main floor. Each lower level has a large family room, laundry w/ half bath and interior access to a 1 car garage.
Zillow last checked: 8 hours ago
Listing updated: October 01, 2024 at 01:30am
Listed by:
Jessica L. Blancato 860-888-3277,
William Pitt Sotheby's Int'l 860-434-2400
Bought with:
Unrepresented Buyer/Tenant
Unrepresented Buyer
Source: Smart MLS,MLS#: 24005955
Facts & features
Interior
Bedrooms & bathrooms
- Bedrooms: 7
- Bathrooms: 6
- Full bathrooms: 3
- 1/2 bathrooms: 3
Heating
- Baseboard, Oil
Cooling
- None
Appliances
- Included: Water Heater
- Laundry: In Unit
Features
- Smart Thermostat
- Doors: Storm Door(s)
- Windows: Storm Window(s)
- Basement: Full,Unfinished,Heated,Walk-Out Access,Concrete
- Attic: Floored,Walk-up
- Number of fireplaces: 2
Interior area
- Total structure area: 3,496
- Total interior livable area: 3,496 sqft
- Finished area above ground: 3,496
Property
Parking
- Total spaces: 4
- Parking features: Attached
- Attached garage spaces: 4
Features
- Patio & porch: Porch, Deck, Patio
- Exterior features: Rain Gutters
- Has view: Yes
- View description: Water
- Has water view: Yes
- Water view: Water
- Waterfront features: Waterfront, Pond, Access
Lot
- Size: 23.43 Acres
- Features: Secluded, Wetlands, Wooded, Cul-De-Sac
Details
- Parcel number: 2269920
- Zoning: R2
Construction
Type & style
- Home type: MultiFamily
- Architectural style: Units are Side-by-Side,Other
- Property subtype: Multi Family
- Attached to another structure: Yes
Materials
- Vinyl Siding
- Foundation: Concrete Perimeter
- Roof: Asphalt
Condition
- New construction: No
- Year built: 1997
Utilities & green energy
- Sewer: Septic Tank
- Water: Shared Well
Green energy
- Energy efficient items: Doors, Windows
Community & neighborhood
Location
- Region: East Haddam
Price history
| Date | Event | Price |
|---|---|---|
| 11/9/2025 | Listing removed | $2,950$1/sqft |
Source: Zillow Rentals Report a problem | ||
| 10/25/2025 | Listed for rent | $2,950+40.5%$1/sqft |
Source: Zillow Rentals Report a problem | ||
| 6/1/2024 | Listing removed | -- |
Source: Zillow Rentals Report a problem | ||
| 5/17/2024 | Price change | $2,100-8.7%$1/sqft |
Source: Zillow Rentals Report a problem | ||
| 5/14/2024 | Listed for rent | $2,300$1/sqft |
Source: Zillow Rentals Report a problem | ||
Public tax history
| Year | Property taxes | Tax assessment |
|---|---|---|
| 2025 | $12,301 +4.9% | $438,380 |
| 2024 | $11,731 +3.9% | $438,380 |
| 2023 | $11,288 +7.6% | $438,380 +32.9% |
Find assessor info on the county website
Neighborhood: 06423
Nearby schools
GreatSchools rating
- 6/10East Haddam Elementary SchoolGrades: PK-3Distance: 2.9 mi
- 6/10Nathan Hale-Ray Middle SchoolGrades: 4-8Distance: 3.7 mi
- 6/10Nathan Hale-Ray High SchoolGrades: 9-12Distance: 3.1 mi
Schools provided by the listing agent
- Elementary: East Haddam
- Middle: Nathan Hale
- High: Nathan Hale
Source: Smart MLS. This data may not be complete. We recommend contacting the local school district to confirm school assignments for this home.

Get pre-qualified for a loan
At Zillow Home Loans, we can pre-qualify you in as little as 5 minutes with no impact to your credit score.An equal housing lender. NMLS #10287.

