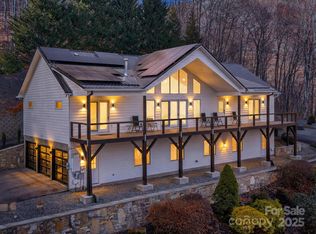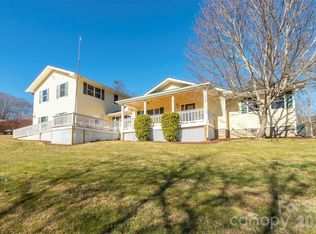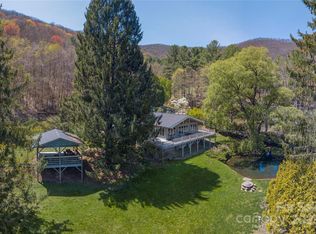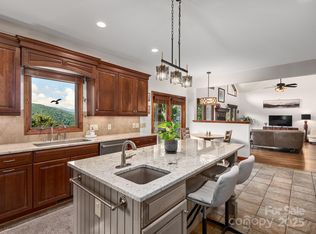Elegant Private custom Home in desired neighborhood of Laurel Ridge CC. This beautiful home has 180 degree views of the Waynesville area and beyond. The living room and dining room have vaulted ceiling and open to expansive outdoor views. Rock Fireplaces both indoors and out on the deck providing warmth on chilly mornings or evenings. The kitchen has top of the line appliances and plenty of cabinet space Kitchen has an opening to the den and the main room for easy pass thru of drinks or food. Two Dish washers. The large primary suite located on the main floor provides plenty of space with his and hers closets with an additional closet. Additional four bedrooms downstairs provides plenty of privacy and space for extended family members, guest or grand children.
Full house generator, 2 units for hot water on demand. Porch has ipe flouring on the deck. Waterfall with a play house nearby.
Active
$1,300,000
116 Dana Rd, Waynesville, NC 28786
5beds
3,461sqft
Est.:
Single Family Residence
Built in 2004
1.28 Acres Lot
$-- Zestimate®
$376/sqft
$42/mo HOA
What's special
Play houseVaulted ceilingPlenty of cabinet spaceAdditional four bedroomsExpansive outdoor viewsLarge primary suiteHis and hers closets
- 274 days |
- 621 |
- 34 |
Zillow last checked: 8 hours ago
Listing updated: January 07, 2026 at 12:10pm
Listing Provided by:
Rob Roland 33robroland@gmail.com,
Rob Roland Realty
Source: Canopy MLS as distributed by MLS GRID,MLS#: 4243945
Tour with a local agent
Facts & features
Interior
Bedrooms & bathrooms
- Bedrooms: 5
- Bathrooms: 5
- Full bathrooms: 4
- 1/2 bathrooms: 1
- Main level bedrooms: 1
Primary bedroom
- Level: Main
- Area: 280 Square Feet
- Dimensions: 20' 0" X 14' 0"
Bedroom s
- Level: Lower
Heating
- Central
Cooling
- Central Air
Appliances
- Included: Dishwasher, Disposal, Dryer, Microwave, Oven, Refrigerator with Ice Maker, Washer
- Laundry: In Hall
Features
- Basement: Other
Interior area
- Total structure area: 3,461
- Total interior livable area: 3,461 sqft
- Finished area above ground: 1,975
- Finished area below ground: 0
Property
Parking
- Parking features: Driveway
- Has uncovered spaces: Yes
Features
- Levels: Two
- Stories: 2
- Entry location: Main
Lot
- Size: 1.28 Acres
Details
- Parcel number: 7695889132
- Zoning: R-1
- Special conditions: Standard
Construction
Type & style
- Home type: SingleFamily
- Property subtype: Single Family Residence
Materials
- Stone, Wood
- Foundation: Slab
Condition
- New construction: No
- Year built: 2004
Utilities & green energy
- Sewer: Septic Installed
- Water: Well
Community & HOA
Community
- Subdivision: Wayneview Acres
HOA
- Has HOA: Yes
- HOA fee: $500 annually
- HOA name: Peter Amato
- HOA phone: 727-488-1358
Location
- Region: Waynesville
Financial & listing details
- Price per square foot: $376/sqft
- Tax assessed value: $454,200
- Annual tax amount: $3,020
- Date on market: 4/15/2025
- Cumulative days on market: 243 days
- Listing terms: Cash,Conventional
- Exclusions: None
- Road surface type: Gravel
Estimated market value
Not available
Estimated sales range
Not available
$3,205/mo
Price history
Price history
| Date | Event | Price |
|---|---|---|
| 7/27/2025 | Price change | $1,300,000-16.1%$376/sqft |
Source: | ||
| 6/5/2025 | Price change | $1,550,000-12.7%$448/sqft |
Source: | ||
| 4/15/2025 | Listed for sale | $1,775,000$513/sqft |
Source: | ||
Public tax history
Public tax history
| Year | Property taxes | Tax assessment |
|---|---|---|
| 2024 | $3,020 | $454,200 |
| 2023 | $3,020 +5.6% | $454,200 |
| 2022 | $2,861 | $454,200 |
Find assessor info on the county website
BuyAbility℠ payment
Est. payment
$7,567/mo
Principal & interest
$6420
Property taxes
$650
Other costs
$497
Climate risks
Neighborhood: 28786
Nearby schools
GreatSchools rating
- 8/10Hazelwood ElementaryGrades: PK-5Distance: 1.5 mi
- 4/10Waynesville MiddleGrades: 6-8Distance: 2.2 mi
- 7/10Tuscola HighGrades: 9-12Distance: 5.2 mi
Schools provided by the listing agent
- Elementary: Hazelwood
- Middle: Waynesville
- High: Tuscola
Source: Canopy MLS as distributed by MLS GRID. This data may not be complete. We recommend contacting the local school district to confirm school assignments for this home.
- Loading
- Loading




