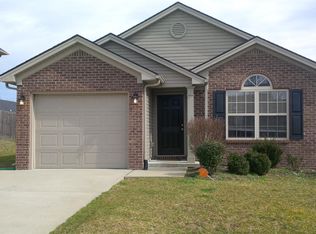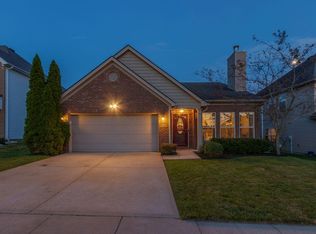The Sierra II plan by Ball Homes is a three bedroom plan that has a charming exterior design that includes a hip roof, a true radius head window in the foyer, and a covered entry. The Sierra II creates volume in the two-story entry with a large window, an open stairway, and plant shelves. The family room overlooks the rear yard and has an outlet above the fireplace mantle with extra bracing for a flat panel t.v.,also a ceiling fan is included. The formal dining room can also be used as a den. The kitchen highlights include a window above the sink, good work and cabinet space, and a big pantry. A three-sided breakfast nook is surrounded by windows overlooking the rear yard and opening to the patio or deck.Laundry is located upstairs for convenience.Options on this plan include nine-foot ceilings on the first floor,custom paint and an unfinished attic.This home is being built under strict Energy Star guidelines for your improved comfort.Ask about our special financing incentives.Lot#69RC
This property is off market, which means it's not currently listed for sale or rent on Zillow. This may be different from what's available on other websites or public sources.


