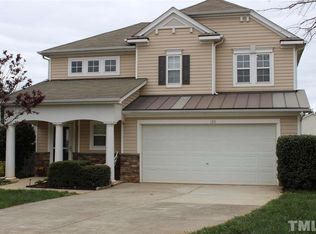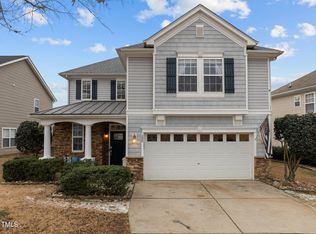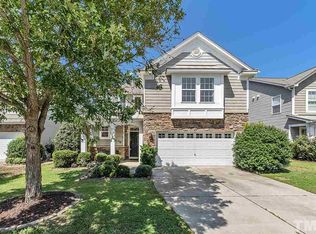Sold for $405,000
$405,000
116 Cupp Ct, Raleigh, NC 27603
3beds
2,169sqft
Single Family Residence, Residential
Built in 2006
6,098.4 Square Feet Lot
$401,500 Zestimate®
$187/sqft
$2,173 Estimated rent
Home value
$401,500
$381,000 - $422,000
$2,173/mo
Zestimate® history
Loading...
Owner options
Explore your selling options
What's special
Welcome to 116 Cupp Ct! This 3-bedroom w/loft, 2.5-bath home offers the perfect mix of charm, comfort, and modern updates. The open layout is filled with natural light, and the updated eat-in kitchen (2024) overlooks the beautifully landscaped backyard, making it ideal for both everyday living and entertaining. The living room features a brand-new electric fireplace (2024) for cozy evenings at home. Upstairs, the spacious primary suite features tray ceilings, a California closet, and a private bath with double vanity and oversized linen closet. The laundry room and a large guest bath are also upstairs, along with two additional bedrooms that are perfect for family, guests, or office space. Updates include a new water heater (2024). Step outside to enjoy your fully fenced backyard with pristine landscaping and a back screened porch that's perfect for relaxing or entertaining. This neighborhood truly has it all—located in a golf course community with pickleball and tennis courts, a pool with cabanas, clubhouse with food delivery, playground, swim meets for the kids, and even movies on the lawn. Don't miss the chance to make this home and community yours!
Zillow last checked: 8 hours ago
Listing updated: October 28, 2025 at 01:18am
Listed by:
Angela Donohoe 919-721-0173,
Main Street Realty Group,
ZACHARY ROSENZWEIG 727-519-5196,
MAIN STREET REALTY GROUP
Bought with:
Mindy Vowell, 237393
Choice Residential Real Estate
Source: Doorify MLS,MLS#: 10120020
Facts & features
Interior
Bedrooms & bathrooms
- Bedrooms: 3
- Bathrooms: 3
- Full bathrooms: 2
- 1/2 bathrooms: 1
Heating
- Forced Air, Zoned
Cooling
- Central Air, Zoned
Appliances
- Laundry: Upper Level
Features
- Ceiling Fan(s), High Ceilings, High Speed Internet, Kitchen Island, Kitchen/Dining Room Combination, Recessed Lighting, Tray Ceiling(s), Walk-In Closet(s)
- Flooring: Varies
- Windows: Insulated Windows
- Has fireplace: Yes
- Fireplace features: Electric
Interior area
- Total structure area: 2,169
- Total interior livable area: 2,169 sqft
- Finished area above ground: 2,169
- Finished area below ground: 0
Property
Parking
- Total spaces: 2
- Parking features: Driveway, Garage
- Attached garage spaces: 2
Features
- Levels: Two
- Stories: 2
- Patio & porch: Deck, Patio, Porch, Screened
- Exterior features: Fenced Yard
- Pool features: Community
- Fencing: Back Yard
- Has view: Yes
Lot
- Size: 6,098 sqft
- Features: Cul-De-Sac, Landscaped
Details
- Additional structures: Shed(s)
- Parcel number: 1609.01080444000
- Special conditions: Standard
Construction
Type & style
- Home type: SingleFamily
- Architectural style: Traditional
- Property subtype: Single Family Residence, Residential
Materials
- Shake Siding, Stone, Vinyl Siding
- Foundation: Slab
- Roof: Shingle
Condition
- New construction: No
- Year built: 2006
Utilities & green energy
- Sewer: Public Sewer
- Water: Public
- Utilities for property: Cable Connected, Electricity Connected, Phone Available, Sewer Connected, Water Connected
Community & neighborhood
Location
- Region: Raleigh
- Subdivision: Eagle Ridge
HOA & financial
HOA
- Has HOA: Yes
- HOA fee: $250 semi-annually
- Amenities included: Cabana, Clubhouse, Golf Course, Pool, Sport Court, Tennis Court(s)
- Services included: Unknown
Price history
| Date | Event | Price |
|---|---|---|
| 10/13/2025 | Sold | $405,000$187/sqft |
Source: | ||
| 9/10/2025 | Pending sale | $405,000$187/sqft |
Source: | ||
| 9/5/2025 | Listed for sale | $405,000+91%$187/sqft |
Source: | ||
| 8/16/2013 | Sold | $212,000-3.6%$98/sqft |
Source: Public Record Report a problem | ||
| 6/26/2013 | Listed for sale | $219,900+4.7%$101/sqft |
Source: RE/MAX Preferred Associates #1897893 Report a problem | ||
Public tax history
| Year | Property taxes | Tax assessment |
|---|---|---|
| 2025 | $4,341 +0.3% | $416,687 |
| 2024 | $4,326 +26.3% | $416,687 +57% |
| 2023 | $3,427 +9.5% | $265,325 |
Find assessor info on the county website
Neighborhood: 27603
Nearby schools
GreatSchools rating
- 8/10Vance ElementaryGrades: PK-5Distance: 1 mi
- 2/10North Garner MiddleGrades: 6-8Distance: 4.4 mi
- 5/10Garner HighGrades: 9-12Distance: 3.2 mi
Schools provided by the listing agent
- Elementary: Wake - Vance
- Middle: Wake - North Garner
- High: Wake - Garner
Source: Doorify MLS. This data may not be complete. We recommend contacting the local school district to confirm school assignments for this home.
Get a cash offer in 3 minutes
Find out how much your home could sell for in as little as 3 minutes with a no-obligation cash offer.
Estimated market value$401,500
Get a cash offer in 3 minutes
Find out how much your home could sell for in as little as 3 minutes with a no-obligation cash offer.
Estimated market value
$401,500


