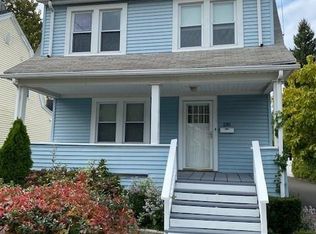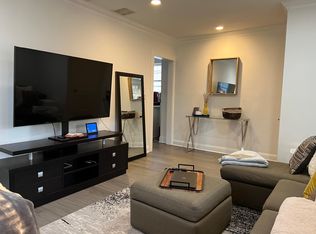Sold for $602,100 on 11/05/24
$602,100
116 Culloden Road, Stamford, CT 06902
3beds
1,482sqft
Single Family Residence
Built in 1926
5,662.8 Square Feet Lot
$634,600 Zestimate®
$406/sqft
$4,040 Estimated rent
Maximize your home sale
Get more eyes on your listing so you can sell faster and for more.
Home value
$634,600
$565,000 - $711,000
$4,040/mo
Zestimate® history
Loading...
Owner options
Explore your selling options
What's special
This lovely vintage Colonial home, built in 1926, boasts an amazing Glenbrook location and is great for those who love to entertain with ease. It has charming design details combined with updates, and has an open, easy floor plan with abundant natural light throughout. There's a spacious living room with fireplace, dining room, and extra space with French doors that's suitable as a home office or play room. The eat-in kitchen has wood cabinets, granite counters and stainless-steel appliances. Upstairs are three well-sized bedrooms, all with hardwood floors and freshly painted, along with an updated full bath. Other features include a detached 2-car garage, full basement, central air, and natural gas. The Glenbrook neighborhood is known for its charm and convenience to schools, shopping, restaurants, Metro North (.8 mile), the beach, dog park, and downtown Stamford. Make your dream of home ownership a reality!
Zillow last checked: 8 hours ago
Listing updated: November 05, 2024 at 01:21pm
Listed by:
Robin B. Schultz 203-667-9014,
The Agency 888-892-6722
Bought with:
Michele Fox, REB.0793863
William Pitt Sotheby's Int'l
Source: Smart MLS,MLS#: 24047454
Facts & features
Interior
Bedrooms & bathrooms
- Bedrooms: 3
- Bathrooms: 2
- Full bathrooms: 2
Primary bedroom
- Features: Hardwood Floor
- Level: Upper
- Area: 144 Square Feet
- Dimensions: 12 x 12
Bedroom
- Features: Hardwood Floor
- Level: Upper
- Area: 99 Square Feet
- Dimensions: 9 x 11
Bedroom
- Features: Hardwood Floor
- Level: Upper
- Area: 132 Square Feet
- Dimensions: 12 x 11
Dining room
- Features: Hardwood Floor
- Level: Main
- Area: 156 Square Feet
- Dimensions: 12 x 13
Kitchen
- Features: Tile Floor
- Level: Main
- Area: 120 Square Feet
- Dimensions: 12 x 10
Living room
- Features: Fireplace, Hardwood Floor
- Level: Main
- Area: 276 Square Feet
- Dimensions: 12 x 23
Office
- Features: Hardwood Floor
- Level: Main
- Area: 80 Square Feet
- Dimensions: 8 x 10
Heating
- Forced Air, Natural Gas
Cooling
- Central Air
Appliances
- Included: Electric Range, Microwave, Refrigerator, Dishwasher, Washer, Dryer, Water Heater
- Laundry: Main Level
Features
- Basement: Full,Unfinished
- Attic: Floored,Pull Down Stairs
- Number of fireplaces: 1
Interior area
- Total structure area: 1,482
- Total interior livable area: 1,482 sqft
- Finished area above ground: 1,482
Property
Parking
- Total spaces: 5
- Parking features: Detached, Driveway, Private, Paved
- Garage spaces: 2
- Has uncovered spaces: Yes
Lot
- Size: 5,662 sqft
- Features: Level
Details
- Parcel number: 330548
- Zoning: R75
Construction
Type & style
- Home type: SingleFamily
- Architectural style: Colonial
- Property subtype: Single Family Residence
Materials
- Vinyl Siding
- Foundation: Concrete Perimeter
- Roof: Asphalt
Condition
- New construction: No
- Year built: 1926
Utilities & green energy
- Sewer: Public Sewer
- Water: Public
Community & neighborhood
Location
- Region: Stamford
- Subdivision: Glenbrook
Price history
| Date | Event | Price |
|---|---|---|
| 11/5/2024 | Sold | $602,100+6.6%$406/sqft |
Source: | ||
| 9/19/2024 | Listed for sale | $565,000+18.9%$381/sqft |
Source: | ||
| 7/20/2007 | Sold | $475,000-6.7%$321/sqft |
Source: | ||
| 12/13/2004 | Sold | $509,000+69.7%$343/sqft |
Source: Public Record | ||
| 11/6/2003 | Sold | $300,000$202/sqft |
Source: | ||
Public tax history
| Year | Property taxes | Tax assessment |
|---|---|---|
| 2025 | $8,257 +2.7% | $344,040 |
| 2024 | $8,037 -7.5% | $344,040 |
| 2023 | $8,684 +18.6% | $344,040 +27.6% |
Find assessor info on the county website
Neighborhood: Glenbrook
Nearby schools
GreatSchools rating
- 4/10Julia A. Stark SchoolGrades: K-5Distance: 0.5 mi
- 3/10Dolan SchoolGrades: 6-8Distance: 1.3 mi
- 2/10Stamford High SchoolGrades: 9-12Distance: 0.4 mi
Schools provided by the listing agent
- Elementary: Julia A. Stark
- Middle: Dolan
- High: Stamford
Source: Smart MLS. This data may not be complete. We recommend contacting the local school district to confirm school assignments for this home.

Get pre-qualified for a loan
At Zillow Home Loans, we can pre-qualify you in as little as 5 minutes with no impact to your credit score.An equal housing lender. NMLS #10287.
Sell for more on Zillow
Get a free Zillow Showcase℠ listing and you could sell for .
$634,600
2% more+ $12,692
With Zillow Showcase(estimated)
$647,292
