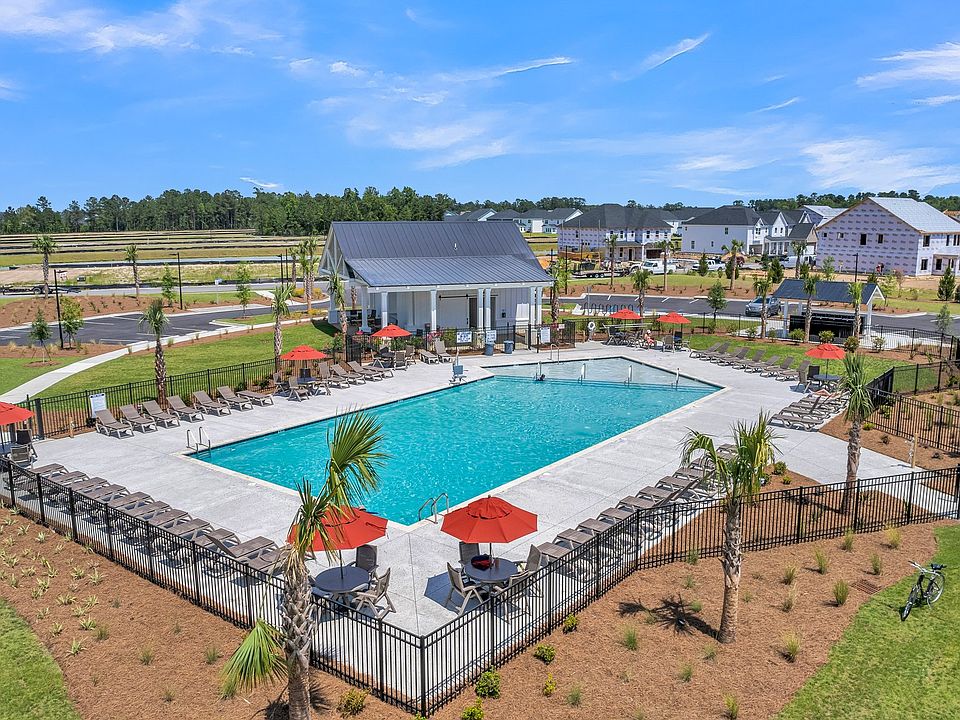Estimated completion in August. The single-story Bates II features four bedrooms and three bathrooms, including upstairs bonus room with additional primary bath. Enter through the front door and continue down the hallway to an open great room, eat-in, and kitchen. A kitchen island allows for more seating overlooking the great room. The primary suite is at the back of the house away from the secondary bedrooms for added privacy. Continue through the primary bathroom to the walk-in closet with a laundry room passthrough. Two secondary bedrooms are at the front of the home and share a hall bathroom.
Active
$509,000
116 Crosscut Ln, Summerville, SC 29486
4beds
2,089sqft
Single Family Residence
Built in 2025
7,840 sqft lot
$509,000 Zestimate®
$244/sqft
$-- HOA
What's special
Kitchen islandOpen great roomLaundry room passthroughWalk-in closet
- 25 days
- on Zillow |
- 317 |
- 8 |
Zillow last checked: 7 hours ago
Listing updated: June 19, 2025 at 10:48am
Listed by:
Carolina One Real Estate 843-779-8660
Source: CTMLS,MLS#: 25014849
Travel times
Schedule tour
Select your preferred tour type — either in-person or real-time video tour — then discuss available options with the builder representative you're connected with.
Select a date
Facts & features
Interior
Bedrooms & bathrooms
- Bedrooms: 4
- Bathrooms: 3
- Full bathrooms: 3
Rooms
- Room types: Family Room
Heating
- Natural Gas
Cooling
- Central Air
Appliances
- Laundry: Electric Dryer Hookup, Washer Hookup, Laundry Room
Features
- Ceiling - Cathedral/Vaulted, Ceiling - Smooth, Tray Ceiling(s), High Ceilings, Kitchen Island, Walk-In Closet(s), Entrance Foyer, Pantry
- Flooring: Carpet, Ceramic Tile, Luxury Vinyl
- Number of fireplaces: 2
- Fireplace features: Two
Interior area
- Total structure area: 2,089
- Total interior livable area: 2,089 sqft
Property
Parking
- Total spaces: 2
- Parking features: Garage
- Garage spaces: 2
Features
- Levels: One
- Stories: 1
- Patio & porch: Patio, Covered, Front Porch
- Exterior features: Lawn Irrigation
Lot
- Size: 7,840 sqft
- Features: 0 - .5 Acre, Wooded
Details
- Special conditions: 10 Yr Warranty
Construction
Type & style
- Home type: SingleFamily
- Architectural style: Traditional
- Property subtype: Single Family Residence
Materials
- Cement Siding
- Foundation: Slab
- Roof: Architectural
Condition
- New construction: Yes
- Year built: 2025
Details
- Builder name: Mungo Homes
- Warranty included: Yes
Utilities & green energy
- Sewer: Public Sewer
- Water: Public
Community & HOA
Community
- Features: Pool
- Subdivision: Hewing Farms
Location
- Region: Summerville
Financial & listing details
- Price per square foot: $244/sqft
- Date on market: 5/29/2025
- Listing terms: Cash,Conventional,FHA,VA Loan
About the community
Enjoy the convenient location of Hewing Farms adjacent to the master-planned community of Carnes Crossroads right off of Hwy 17-A and only 3 miles from I-26. Amazing amenities include a pool, cabana, oyster shed, play park, and a putting green. Two distinct floorplan collections contain one and two-story new homes and range from 1,700 to more than 4,330 square feet. Many floorplans feature the primary bedroom on the first floor. Most plans include a designated home office, flex or bonus room, or extra bedroom perfect for homeschooling or when working from home!
Source: Mungo Homes, Inc

