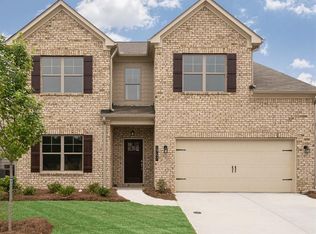Welcome home to this stunning five-bedroom, three-and-a-half-bath residence built in 2021, offering all the benefits of a nearly new construction home with thoughtful owner-added upgrades throughout. Perfectly located in a quiet Dallas neighborhood, this home combines modern living, comfort, and functionality for today's lifestyle. Step inside to find an open-concept floor plan filled with natural light, high ceilings, and designer finishes. The chef's kitchen features stainless steel appliances, granite countertops, an oversized island, and a spacious pantry, opening seamlessly to the fireside family room - ideal for entertaining or family gatherings. Upstairs, the primary suite is a private retreat complete with custom-built closets and an upgraded spa-inspired bath. Additional bedrooms offer generous space for family, guests, or a home office setup. Enjoy year-round outdoor living with a screened-in patio on the main level and a covered terrace below, overlooking a beautifully landscaped, fenced backyard enhanced with retaining walls and lush greenery. The unfinished basement offers ample storage or potential for future expansion. Additional highlights include: Modern construction (built 2021) - energy-efficient and move-in ready Five spacious bedrooms / 3.5 baths Two levels of outdoor living - screened porch + covered patio Custom closets and upgraded baths Professionally landscaped yard with retaining walls Large unfinished basement for storage or future finish Convenient Dallas location close to schools, shopping, and restaurants ALL SHOWINGS WILL BE M-F 9AM-2PM OR DURING WEEKEND OPENHOUSES. PLEASE USE RENTSPREE APPLICATION LINK TO APPLY. Copyright Georgia MLS. All rights reserved. Information is deemed reliable but not guaranteed.
This property is off market, which means it's not currently listed for sale or rent on Zillow. This may be different from what's available on other websites or public sources.
