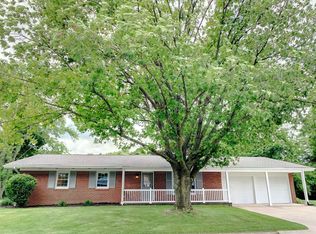Closed
$575,000
116 Creighton Rd, West Lafayette, IN 47906
4beds
3,272sqft
Single Family Residence
Built in 1962
9,147.6 Square Feet Lot
$590,300 Zestimate®
$--/sqft
$2,829 Estimated rent
Home value
$590,300
$519,000 - $673,000
$2,829/mo
Zestimate® history
Loading...
Owner options
Explore your selling options
What's special
Discover this beautifully maintained and fully updated home, nestled on a quiet street in the heart of everything. Located within the highly sought-after West Lafayette School Corporation and just a short walk to Purdue University, the location is unbeatable. Adjacent to Happy Hollow park, you can enjoy its beauty and walking trails. Sunlight floods through the new Pella windows and rich hardwood floors create a warm and inviting atmosphere. The fully remodeled kitchen is a chef’s dream, featuring a large island with quartz countertops, high-end stainless steel appliances, custom cabinetry, and a stylish tile backsplash. The main level boasts three spacious bedrooms and two full baths, and a massive laundry room. The completely finished lower level is an entertainer’s paradise, with beautiful built-ins, combining elegance and function. The additional bedroom and full bath offer a private retreat, perfect for out-of-town guests. Adjacent to the garage, you'll find a versatile flex-space ideal for a home gym or hobby area. Additional updates include a tankless water heater, Culligan water softener, sump pump, epoxy flooring in the work/exercise room, and an insulated garage door. This home is move-in ready, with every detail carefully considered and flawlessly executed. Home Warranty included. Total square footage taken from county records.
Zillow last checked: 8 hours ago
Listing updated: October 07, 2024 at 06:24am
Listed by:
Beth Howard 765-586-3790,
F.C. Tucker/Shook
Bought with:
Stacy R Grove, RB14040748
@properties
Source: IRMLS,MLS#: 202434030
Facts & features
Interior
Bedrooms & bathrooms
- Bedrooms: 4
- Bathrooms: 3
- Full bathrooms: 3
- Main level bedrooms: 3
Bedroom 1
- Level: Main
Bedroom 2
- Level: Main
Dining room
- Level: Main
- Area: 260
- Dimensions: 13 x 20
Kitchen
- Level: Main
- Area: 308
- Dimensions: 22 x 14
Living room
- Level: Main
- Area: 308
- Dimensions: 22 x 14
Office
- Level: Basement
- Area: 280
- Dimensions: 20 x 14
Heating
- Natural Gas
Cooling
- Central Air
Appliances
- Included: Disposal, Dishwasher, Microwave, Refrigerator, Gas Cooktop, Oven-Built-In, Double Oven, Tankless Water Heater, Water Softener Owned
- Laundry: Sink
Features
- 1st Bdrm En Suite, Ceiling Fan(s), Cedar Closet(s), Walk-In Closet(s), Eat-in Kitchen, Entrance Foyer
- Flooring: Hardwood, Tile, Vinyl
- Windows: Window Treatments
- Basement: Partial,Partially Finished,Block
- Has fireplace: No
- Fireplace features: Living Room, Gas Log
Interior area
- Total structure area: 3,561
- Total interior livable area: 3,272 sqft
- Finished area above ground: 2,070
- Finished area below ground: 1,202
Property
Parking
- Total spaces: 2
- Parking features: Attached, Garage Door Opener, Concrete
- Attached garage spaces: 2
- Has uncovered spaces: Yes
Features
- Levels: One
- Stories: 1
- Patio & porch: Patio
- Exterior features: Workshop
Lot
- Size: 9,147 sqft
- Dimensions: 108X84
- Features: 0-2.9999, City/Town/Suburb, Near College Campus, Near Walking Trail
Details
- Parcel number: 790718205008.000026
- Zoning: R1
- Other equipment: Sump Pump
Construction
Type & style
- Home type: SingleFamily
- Architectural style: Ranch
- Property subtype: Single Family Residence
Materials
- Stone, Vinyl Siding
Condition
- New construction: No
- Year built: 1962
Utilities & green energy
- Sewer: City
- Water: City
- Utilities for property: Cable Connected
Community & neighborhood
Location
- Region: West Lafayette
- Subdivision: Riley Meadows
Price history
| Date | Event | Price |
|---|---|---|
| 10/2/2024 | Sold | $575,000-1.7% |
Source: | ||
| 9/5/2024 | Listed for sale | $585,000+165.9% |
Source: | ||
| 2/27/2015 | Sold | $220,000-2% |
Source: | ||
| 1/31/2015 | Listed for sale | $224,500$69/sqft |
Source: T.A. Lafayette Inc Dba F.C.Tucker/Lafayette, Inc #201503744 Report a problem | ||
Public tax history
Tax history is unavailable.
Find assessor info on the county website
Neighborhood: 47906
Nearby schools
GreatSchools rating
- 8/10West Lafayette Intermediate SchoolGrades: 4-6Distance: 0.1 mi
- 9/10West Lafayette Jr/Sr High SchoolGrades: 7-12Distance: 0.5 mi
- 9/10West Lafayette Elementary SchoolGrades: K-3Distance: 1.3 mi
Schools provided by the listing agent
- Elementary: West Lafayette
- Middle: West Lafayette
- High: West Lafayette
- District: West Lafayette Community School Corp.
Source: IRMLS. This data may not be complete. We recommend contacting the local school district to confirm school assignments for this home.

Get pre-qualified for a loan
At Zillow Home Loans, we can pre-qualify you in as little as 5 minutes with no impact to your credit score.An equal housing lender. NMLS #10287.
