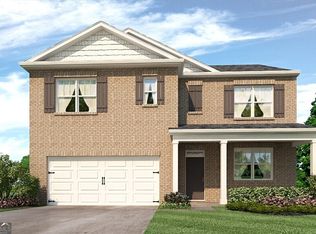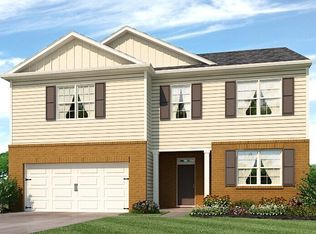Closed
$344,999
116 Creekview Way, Dallas, GA 30132
3beds
2,176sqft
Single Family Residence
Built in 2024
-- sqft lot
$350,200 Zestimate®
$159/sqft
$-- Estimated rent
Home value
$350,200
$315,000 - $389,000
Not available
Zestimate® history
Loading...
Owner options
Explore your selling options
What's special
Welcome to 116 Creekview Way, one of our new construction, corner lot homes at Aurora Creek in the popular city of Dallas, Georgia. This cozy 1,800 square foot Spencer two-story floorplan has plenty of room for your family in the 3 bedroom, 2.5 bathroom with a 2-car garage. Step off the front porch into the open foyer that leads directly into the main living area. Don't miss the two extra coat closets and powder room right off the front foyer as you make your way inside. The large great room is the perfect space to entertain family and friends or enjoy a night in with a good movie. The great room opens into the impressive kitchen with plenty of storage and counter space. The chef of the family will enjoy the large center island, granite countertops, and stainless-steel appliances. All of the bedrooms are located on the second level of the home. The two additional bedrooms have large walk-in closets within the rooms and a dual vanity bathroom easily accessible from both rooms. The laundry room is hidden in the far corner of the second level, close to the primary suite to allow easy access while avoiding any loud noise. Homeowners can enjoy all the primary suite has to offer including an expansive walk-in closet, dual vanity, and large shower. Schedule a tour of 116 Creekview Way today to see this gem before it is gone! Our team at Aurora Creek will be happy to help you find your home in Dallas, GA!
Zillow last checked: 8 hours ago
Listing updated: January 03, 2025 at 06:59am
Listed by:
Gordana Belsa 407-592-5885,
D.R. Horton Realty of Georgia, Inc.,
Angelia Lawrence 678-754-8812,
D.R. Horton Realty of Georgia, Inc.
Bought with:
Latasha Stewart, 368836
Maximum One Realty Greater Atlanta
Source: GAMLS,MLS#: 10391344
Facts & features
Interior
Bedrooms & bathrooms
- Bedrooms: 3
- Bathrooms: 3
- Full bathrooms: 2
- 1/2 bathrooms: 1
Kitchen
- Features: Kitchen Island, Pantry, Solid Surface Counters
Heating
- Heat Pump
Cooling
- Central Air, Zoned
Appliances
- Included: Dishwasher, Microwave
- Laundry: Upper Level
Features
- Double Vanity, High Ceilings, Walk-In Closet(s)
- Flooring: Carpet, Laminate, Vinyl
- Windows: Double Pane Windows
- Basement: None
- Has fireplace: No
- Common walls with other units/homes: No Common Walls
Interior area
- Total structure area: 2,176
- Total interior livable area: 2,176 sqft
- Finished area above ground: 2,176
- Finished area below ground: 0
Property
Parking
- Parking features: Garage
- Has garage: Yes
Features
- Levels: Two
- Stories: 2
- Patio & porch: Patio
- Body of water: None
Lot
- Features: Corner Lot, Level, None
Details
- Parcel number: 0.0
Construction
Type & style
- Home type: SingleFamily
- Architectural style: Craftsman
- Property subtype: Single Family Residence
Materials
- Other
- Foundation: Slab
- Roof: Other
Condition
- New Construction
- New construction: Yes
- Year built: 2024
Details
- Warranty included: Yes
Utilities & green energy
- Sewer: Public Sewer
- Water: Public
- Utilities for property: Cable Available, Electricity Available, Phone Available, Sewer Available, Underground Utilities, Water Available
Community & neighborhood
Security
- Security features: Security System, Smoke Detector(s)
Community
- Community features: Pool
Location
- Region: Dallas
- Subdivision: Aurora Creek
HOA & financial
HOA
- Has HOA: Yes
- HOA fee: $650 annually
- Services included: Insurance, Maintenance Grounds, Reserve Fund, Swimming, Tennis
Other
Other facts
- Listing agreement: Exclusive Right To Sell
- Listing terms: Cash,Conventional,Fannie Mae Approved,FHA,Freddie Mac Approved,VA Loan
Price history
| Date | Event | Price |
|---|---|---|
| 12/30/2024 | Sold | $344,999$159/sqft |
Source: | ||
| 12/7/2024 | Pending sale | $344,999$159/sqft |
Source: | ||
| 10/31/2024 | Price change | $344,999-0.3%$159/sqft |
Source: | ||
| 10/7/2024 | Listed for sale | $345,999$159/sqft |
Source: | ||
Public tax history
| Year | Property taxes | Tax assessment |
|---|---|---|
| 2025 | $3,003 +639.1% | $123,964 +674.8% |
| 2024 | $406 -2.6% | $16,000 |
| 2023 | $417 +19.6% | $16,000 +33.3% |
Find assessor info on the county website
Neighborhood: 30132
Nearby schools
GreatSchools rating
- 4/10WC Abney Elementary SchoolGrades: PK-5Distance: 1 mi
- 6/10Lena Mae Moses Middle SchoolGrades: 6-8Distance: 2.3 mi
- 7/10North Paulding High SchoolGrades: 9-12Distance: 5.8 mi
Schools provided by the listing agent
- Elementary: Abney
- Middle: Moses
- High: North Paulding
Source: GAMLS. This data may not be complete. We recommend contacting the local school district to confirm school assignments for this home.
Get a cash offer in 3 minutes
Find out how much your home could sell for in as little as 3 minutes with a no-obligation cash offer.
Estimated market value
$350,200
Get a cash offer in 3 minutes
Find out how much your home could sell for in as little as 3 minutes with a no-obligation cash offer.
Estimated market value
$350,200

