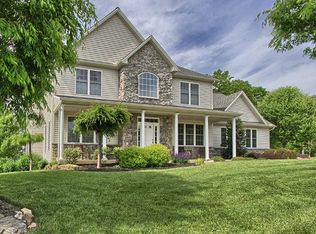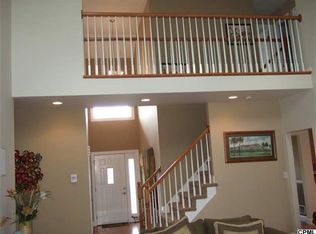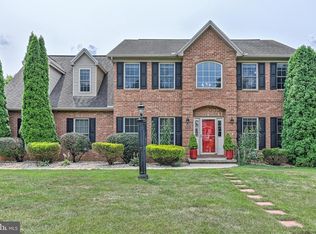Sold for $425,000
$425,000
116 Creamery Rd, Boiling Springs, PA 17007
4beds
3,110sqft
Single Family Residence
Built in 2004
0.43 Acres Lot
$515,300 Zestimate®
$137/sqft
$2,945 Estimated rent
Home value
$515,300
$490,000 - $541,000
$2,945/mo
Zestimate® history
Loading...
Owner options
Explore your selling options
What's special
This home features an attractive exterior with a combination of brick and siding. A welcoming front entrance giving the house great curb appeal. As you step inside, you're greeted by a spacious and airy foyer with high ceilings and stylish light fixtures. To the right, there's a flexible room that could serve as a home office, a den, or a 5th bedroom, filled with natural light from large windows. Moving further in, you'll discover the heart of the home: an expansive, open-concept living area that includes a large open kitchen, a dining area, and a comfortable family room. The kitchen is a chef's dream, equipped with stainless steel appliances, beautiful granite countertops, a central island, and plenty of cabinet space. The family room, which features a cozy fireplace, creating the perfect space for gatherings and relaxation. Heading upstairs, you'll find four bedrooms, including the spacious primary suite. The primary bedroom offers a generous walk-in closet and a luxurious en-suite bathroom featuring a soaking tub, a separate shower, and dual sinks. The three other bedrooms on this floor share a well-appointed full bathroom.
Zillow last checked: 8 hours ago
Listing updated: July 15, 2024 at 04:08pm
Listed by:
Paul Hayes 717-421-4150,
EXP Realty, LLC,
Listing Team: The Paul Hayes Team, Co-Listing Agent: Michael Cotton 717-877-5751,
EXP Realty, LLC
Bought with:
ADAM OSBORN, RS335737
Keller Williams of Central PA
Source: Bright MLS,MLS#: PACB2024038
Facts & features
Interior
Bedrooms & bathrooms
- Bedrooms: 4
- Bathrooms: 3
- Full bathrooms: 3
- Main level bathrooms: 1
Heating
- Heat Pump, Natural Gas
Cooling
- Central Air, Electric
Appliances
- Included: Gas Water Heater
Features
- Dry Wall
- Flooring: Carpet, Ceramic Tile, Hardwood
- Basement: Exterior Entry,Full
- Number of fireplaces: 1
Interior area
- Total structure area: 3,110
- Total interior livable area: 3,110 sqft
- Finished area above ground: 3,110
Property
Parking
- Total spaces: 2
- Parking features: Storage, Garage Faces Side, Garage Door Opener, Inside Entrance, Oversized, Attached, Driveway, On Street
- Attached garage spaces: 2
- Has uncovered spaces: Yes
Accessibility
- Accessibility features: None
Features
- Levels: Two
- Stories: 2
- Pool features: None
Lot
- Size: 0.43 Acres
Details
- Additional structures: Above Grade
- Parcel number: 40100638085
- Zoning: RESIDENTIAL
- Special conditions: Standard
Construction
Type & style
- Home type: SingleFamily
- Architectural style: Traditional
- Property subtype: Single Family Residence
Materials
- Stone, Vinyl Siding
- Foundation: Permanent
- Roof: Asphalt
Condition
- New construction: No
- Year built: 2004
Utilities & green energy
- Sewer: Public Sewer
- Water: Public
Community & neighborhood
Location
- Region: Boiling Springs
- Subdivision: Misty Meadows
- Municipality: SOUTH MIDDLETON TWP
HOA & financial
HOA
- Has HOA: Yes
- HOA fee: $200 annually
Other
Other facts
- Listing agreement: Exclusive Right To Sell
- Listing terms: Cash,Conventional,FHA,VA Loan
- Ownership: Fee Simple
Price history
| Date | Event | Price |
|---|---|---|
| 1/5/2024 | Sold | $425,000$137/sqft |
Source: | ||
| 10/31/2023 | Pending sale | $425,000$137/sqft |
Source: | ||
| 10/26/2023 | Price change | $425,000-3.4%$137/sqft |
Source: | ||
| 10/18/2023 | Price change | $440,000-4.3%$141/sqft |
Source: | ||
| 9/25/2023 | Price change | $460,000-2.1%$148/sqft |
Source: | ||
Public tax history
| Year | Property taxes | Tax assessment |
|---|---|---|
| 2025 | $6,551 +9.4% | $384,700 |
| 2024 | $5,987 +3.2% | $384,700 |
| 2023 | $5,801 +2.6% | $384,700 |
Find assessor info on the county website
Neighborhood: 17007
Nearby schools
GreatSchools rating
- NAIron Forge Educnl CenterGrades: 4-5Distance: 0.8 mi
- 6/10Yellow Breeches Middle SchoolGrades: 6-8Distance: 0.9 mi
- 6/10Boiling Springs High SchoolGrades: 9-12Distance: 0.8 mi
Schools provided by the listing agent
- Elementary: W.g. Rice
- Middle: Yellow Breeches
- High: Boiling Springs
- District: South Middleton
Source: Bright MLS. This data may not be complete. We recommend contacting the local school district to confirm school assignments for this home.
Get pre-qualified for a loan
At Zillow Home Loans, we can pre-qualify you in as little as 5 minutes with no impact to your credit score.An equal housing lender. NMLS #10287.
Sell for more on Zillow
Get a Zillow Showcase℠ listing at no additional cost and you could sell for .
$515,300
2% more+$10,306
With Zillow Showcase(estimated)$525,606


