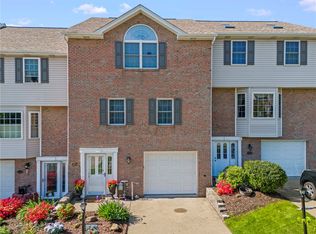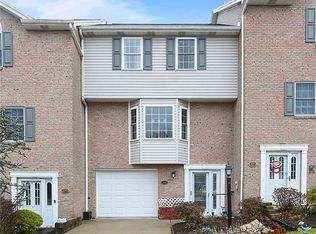This is a Stately, Gracious, and Spacious 3 Bedroom Townhome! The Large Bright living room featuring a Corner Gas Fireplace is an expansive room- big enough for extra seating and many guests-Great for Entertaining. The Master Bedroom (with its own adjoining Bath) has a Vaulted Ceiling, Large Arched Window, 3 closets, and Alcove for a desk or relaxing area-exceptionally spacious room. Engineered Flooring in the Dining Room is great for easy care and yet looks classy. Appliances are less than 3 years old. A Covered Deck for pleasure and weather protection. This easy-care living home has an additional Gameroom(could be a gym) in the lower area and a cozy gas fireplace. The garage also has a workbench and storage cabinets. Extra's to make life simpler: a set of pull-down steps for storage and a full house generator. This tidy, hidden community is very convenient to Interstate Highway, Major Roadways, Recreation, and Shopping and has a low maintenance fee. Pride of Ownership is here.
This property is off market, which means it's not currently listed for sale or rent on Zillow. This may be different from what's available on other websites or public sources.

