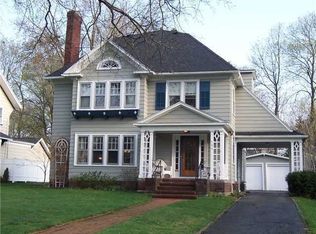Beautifully renovated 1920's era Center Entrance Colonial. 2,400+ sqft includes three floors. 4 bedrooms. 3 full baths plus first flr. powder rm. Oak floors. Natural trim. Wood burning frpl. Formal Living & Dining rms. Updated eat in Kit. Sqft includes BONUS professionally finished 3rd floor with full bath. Brand new 2+ car detached garage. Brand new central air condition.
This property is off market, which means it's not currently listed for sale or rent on Zillow. This may be different from what's available on other websites or public sources.
