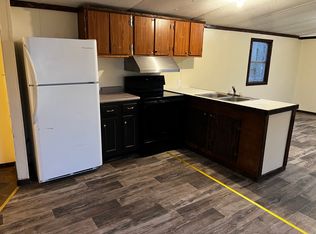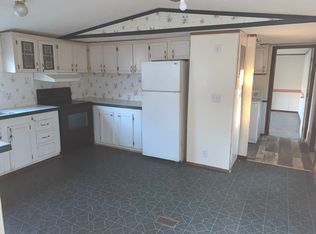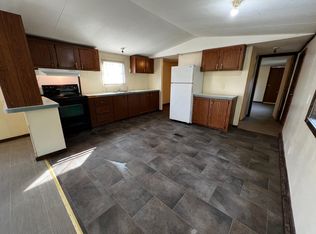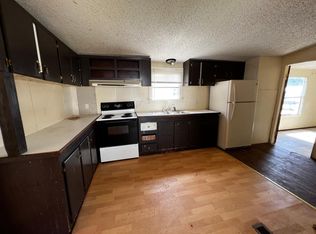Sold for $110,000
$110,000
116 Corey Rd, Walhalla, SC 29691
5beds
2,240sqft
Manufactured Home, Single Family Residence
Built in 2004
-- sqft lot
$165,100 Zestimate®
$49/sqft
$1,709 Estimated rent
Home value
$165,100
$142,000 - $188,000
$1,709/mo
Zestimate® history
Loading...
Owner options
Explore your selling options
What's special
PRICE Reduction>>>>>. Hablamos Español. This 5-bedroom, 2-bath manufactured home on .74 acres has been detitle. It's a canvas awaiting your personal touch. With the opportunity to update and customize the interior, you can transform this property into your dream home. Don't miss the chance to embrace the peacefulness of the countryside while enjoying the convenience of nearby urban amenities in beautiful Walhalla. Close to town and across from the elementary school.
Home is being sold as is.
Zillow last checked: 8 hours ago
Listing updated: October 09, 2024 at 06:44am
Listed by:
Silvana Baez 864-873-7430,
Keller Williams Seneca
Bought with:
Shelby Richards, 116786
EXP Realty, LLC
Source: WUMLS,MLS#: 20263999 Originating MLS: Western Upstate Association of Realtors
Originating MLS: Western Upstate Association of Realtors
Facts & features
Interior
Bedrooms & bathrooms
- Bedrooms: 5
- Bathrooms: 2
- Full bathrooms: 2
- Main level bathrooms: 2
- Main level bedrooms: 5
Primary bedroom
- Level: Main
- Dimensions: 10.6x12.8
Bedroom 2
- Level: Main
- Dimensions: 12.9x9.9
Bedroom 3
- Level: Main
- Dimensions: 11.8x12.5
Bedroom 4
- Level: Main
- Dimensions: 10.10x12.8
Bedroom 5
- Level: Main
- Dimensions: 10.3x12.5
Dining room
- Level: Main
- Dimensions: 12.9x10.8
Great room
- Level: Main
- Dimensions: 12-5x29.9
Laundry
- Level: Main
- Dimensions: 8.10x6.1
Living room
- Level: Main
- Dimensions: 12.8x20.9
Heating
- Central, Electric
Cooling
- Heat Pump
Appliances
- Included: Dryer, Electric Water Heater, Washer, Plumbed For Ice Maker
- Laundry: Washer Hookup, Electric Dryer Hookup
Features
- Ceiling Fan(s), Garden Tub/Roman Tub, Laminate Countertop, Bath in Primary Bedroom, Main Level Primary, Walk-In Closet(s)
- Flooring: Carpet, Laminate
- Basement: None,Crawl Space
Interior area
- Total interior livable area: 2,240 sqft
- Finished area above ground: 2,240
- Finished area below ground: 2,240
Property
Parking
- Parking features: None, Driveway, Other
Features
- Levels: One
- Stories: 1
Lot
- Features: Not In Subdivision, Outside City Limits
Details
- Parcel number: 1600001070
Construction
Type & style
- Home type: MobileManufactured
- Architectural style: Mobile Home
- Property subtype: Manufactured Home, Single Family Residence
Materials
- Vinyl Siding
- Foundation: Crawlspace
- Roof: Composition,Shingle
Condition
- Year built: 2004
Utilities & green energy
- Sewer: Septic Tank
- Water: Public
- Utilities for property: Electricity Available, Septic Available, Water Available
Community & neighborhood
Location
- Region: Walhalla
HOA & financial
HOA
- Has HOA: No
Other
Other facts
- Listing agreement: Exclusive Right To Sell
- Body type: Double Wide
Price history
| Date | Event | Price |
|---|---|---|
| 10/9/2023 | Sold | $110,000-28.1%$49/sqft |
Source: | ||
| 9/7/2023 | Contingent | $153,000$68/sqft |
Source: | ||
| 8/2/2023 | Listed for sale | $153,000-10%$68/sqft |
Source: | ||
| 7/28/2023 | Contingent | $170,000$76/sqft |
Source: | ||
| 7/6/2023 | Listed for sale | $170,000+107.3%$76/sqft |
Source: | ||
Public tax history
| Year | Property taxes | Tax assessment |
|---|---|---|
| 2024 | $1,393 +87.3% | $6,480 +87.3% |
| 2023 | $744 | $3,460 |
| 2022 | -- | -- |
Find assessor info on the county website
Neighborhood: 29691
Nearby schools
GreatSchools rating
- 6/10James M. Brown Elementary SchoolGrades: PK-5Distance: 0.2 mi
- 7/10Walhalla Middle SchoolGrades: 6-8Distance: 2.1 mi
- 5/10Walhalla High SchoolGrades: 9-12Distance: 4.4 mi
Schools provided by the listing agent
- Elementary: James M Brown Elem
- Middle: Walhalla Middle
- High: Walhalla High
Source: WUMLS. This data may not be complete. We recommend contacting the local school district to confirm school assignments for this home.
Get a cash offer in 3 minutes
Find out how much your home could sell for in as little as 3 minutes with a no-obligation cash offer.
Estimated market value$165,100
Get a cash offer in 3 minutes
Find out how much your home could sell for in as little as 3 minutes with a no-obligation cash offer.
Estimated market value
$165,100



