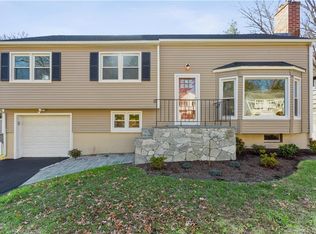Sold for $365,000
$365,000
116 Corbin Road, Hamden, CT 06517
4beds
1,562sqft
Single Family Residence
Built in 1952
8,276.4 Square Feet Lot
$426,000 Zestimate®
$234/sqft
$3,068 Estimated rent
Home value
$426,000
$405,000 - $447,000
$3,068/mo
Zestimate® history
Loading...
Owner options
Explore your selling options
What's special
Completely remodeled split level home. Four bedrooms 1.5 baths. Welcome to 116 Corbin Rd! This charming split level home has been loved by the same family since it was built. You’ll notice the beautiful Japanese Maple the minute you drive up. The home’s original fine wood floors have been refinished and run throughout the first floor and all of the bedrooms. The kitchen has been remodeled top to bottom with new cabinets, counters, flooring, as well as all of the appliances (fridge, range, microwave, dishwasher). The full bathroom has also been completely remodeled with new tile, tub, vanity, sink, toilet. The home has four large bedrooms. The cozy family room has a half bath with all new fixtures and floor and walks out to the private back yard that has a beautiful hardscape patio and a view of the woods and a bubbling brook. The home has been freshly painted throughout. Water heater, garage doors/opener and sump pump are all new.
Zillow last checked: 8 hours ago
Listing updated: June 28, 2023 at 10:57am
Listed by:
Christopher Lyons 203-508-5717,
Realty Group of New England, LLC 203-729-4344
Bought with:
Rebecca Weiner, RES.0791631
Betsy Grauer Realty, Inc
Source: Smart MLS,MLS#: 170561915
Facts & features
Interior
Bedrooms & bathrooms
- Bedrooms: 4
- Bathrooms: 2
- Full bathrooms: 1
- 1/2 bathrooms: 1
Bedroom
- Level: Upper
- Area: 132 Square Feet
- Dimensions: 12 x 11
Bedroom
- Level: Upper
- Area: 143 Square Feet
- Dimensions: 11 x 13
Bedroom
- Level: Upper
- Area: 100 Square Feet
- Dimensions: 10 x 10
Bedroom
- Level: Upper
- Area: 288 Square Feet
- Dimensions: 18 x 16
Primary bathroom
- Level: Upper
- Area: 40 Square Feet
- Dimensions: 5 x 8
Dining room
- Level: Main
- Area: 110 Square Feet
- Dimensions: 11 x 10
Family room
- Level: Lower
- Area: 195 Square Feet
- Dimensions: 15 x 13
Kitchen
- Level: Main
- Area: 63 Square Feet
- Dimensions: 9 x 7
Living room
- Level: Main
- Area: 224 Square Feet
- Dimensions: 16 x 14
Heating
- Baseboard, Gas In Street
Cooling
- Attic Fan
Appliances
- Included: Gas Cooktop, Oven/Range, Microwave, Range Hood, Refrigerator, Dishwasher, Water Heater
- Laundry: Lower Level
Features
- Basement: Full
- Attic: Walk-up
- Number of fireplaces: 1
Interior area
- Total structure area: 1,562
- Total interior livable area: 1,562 sqft
- Finished area above ground: 1,562
Property
Parking
- Total spaces: 1
- Parking features: Attached, Garage Door Opener, Private, Paved
- Attached garage spaces: 1
- Has uncovered spaces: Yes
Features
- Levels: Multi/Split
- Patio & porch: Patio
Lot
- Size: 8,276 sqft
- Features: Dry, Few Trees
Details
- Parcel number: 1133183
- Zoning: R4
Construction
Type & style
- Home type: SingleFamily
- Architectural style: Split Level
- Property subtype: Single Family Residence
Materials
- Wood Siding
- Foundation: Concrete Perimeter
- Roof: Asphalt
Condition
- New construction: No
- Year built: 1952
Utilities & green energy
- Sewer: Public Sewer
- Water: Public
- Utilities for property: Cable Available
Community & neighborhood
Security
- Security features: Security System
Community
- Community features: Basketball Court, Near Public Transport, Golf, Library, Medical Facilities, Park
Location
- Region: Hamden
Price history
| Date | Event | Price |
|---|---|---|
| 6/28/2023 | Sold | $365,000+1.4%$234/sqft |
Source: | ||
| 6/16/2023 | Contingent | $360,000$230/sqft |
Source: | ||
| 5/22/2023 | Price change | $360,000-5.2%$230/sqft |
Source: | ||
| 4/29/2023 | Price change | $379,900-5%$243/sqft |
Source: | ||
| 4/11/2023 | Listed for sale | $399,900$256/sqft |
Source: | ||
Public tax history
| Year | Property taxes | Tax assessment |
|---|---|---|
| 2025 | $11,781 +45.5% | $227,080 +56% |
| 2024 | $8,097 -0.4% | $145,600 +1% |
| 2023 | $8,126 +1.6% | $144,130 |
Find assessor info on the county website
Neighborhood: 06517
Nearby schools
GreatSchools rating
- 5/10Ridge Hill SchoolGrades: PK-6Distance: 0.1 mi
- 4/10Hamden Middle SchoolGrades: 7-8Distance: 2.3 mi
- 4/10Hamden High SchoolGrades: 9-12Distance: 1.8 mi
Get pre-qualified for a loan
At Zillow Home Loans, we can pre-qualify you in as little as 5 minutes with no impact to your credit score.An equal housing lender. NMLS #10287.
Sell for more on Zillow
Get a Zillow Showcase℠ listing at no additional cost and you could sell for .
$426,000
2% more+$8,520
With Zillow Showcase(estimated)$434,520
