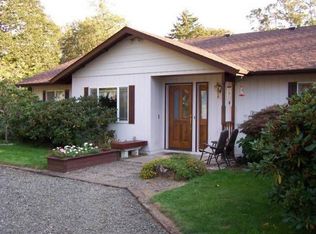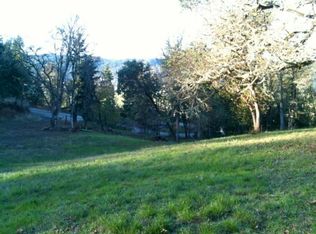This beautiful 3 bedroom 3 bath custom log home sits on 2.7 acres just five minutes from town! Wrap around porch offers magnificent views of the mountains and valley. Hardwood floors, vaulted ceiling and updated open kitchen add the already spacious feel of the main living area.
This property is off market, which means it's not currently listed for sale or rent on Zillow. This may be different from what's available on other websites or public sources.


