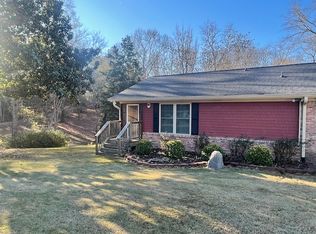Sold for $550,000
$550,000
116 Connie Wright Rd, Irmo, SC 29063
4beds
2baths
2,589sqft
SingleFamily
Built in 1972
4.92 Acres Lot
$561,300 Zestimate®
$212/sqft
$2,614 Estimated rent
Home value
$561,300
$522,000 - $606,000
$2,614/mo
Zestimate® history
Loading...
Owner options
Explore your selling options
What's special
Incredible property sitting on 4.92 acres and a beautiful pond with excellent fishing! Enjoy serene & peaceful scenic views and the luxuries of quiet country living just a short drive from downtown Irmo. This gorgeous all brick 4 bedroom, 2 bath beauty has so much to offer, updated inside, formal living & dining room, open floor plan, lovely natural wood stained beams, elegant moldings, builtins, fireplace & more! A HUGE & open kitchen offers ample storage/counter space and eat in area. Master bedroom on the main floor features private master bath, and walk in his/her closets! Outside enjoy an immense property with 4.92 acres of lush land, private pond with enchanting bridge and open spaces! Relax and entertain with family and friends on a huge back porch with regal column work overlooking the pond. Convenient to all the fun of Lake Murray and close to I20 & I26. Zoned for award winning Lex/Rich 5 schools!
Facts & features
Interior
Bedrooms & bathrooms
- Bedrooms: 4
- Bathrooms: 2
Heating
- Other, Gas
Cooling
- Central
Appliances
- Included: Dishwasher, Microwave
Features
- Flooring: Tile, Carpet
- Has fireplace: Yes
Interior area
- Total interior livable area: 2,589 sqft
Property
Parking
- Parking features: Garage - Attached
Features
- Exterior features: Brick
- Has view: Yes
- View description: Water
- Has water view: Yes
- Water view: Water
Lot
- Size: 4.92 Acres
Details
- Parcel number: 042000527
Construction
Type & style
- Home type: SingleFamily
Materials
- Foundation: Concrete Block
- Roof: Other
Condition
- Year built: 1972
Community & neighborhood
Location
- Region: Irmo
Other
Other facts
- central_air_desc: Central A/C
- roof_types: Unknown
- architectural_style: New Traditional
- parking: Garage
- has_ceiling_fan_fl: Y
- grade_school: River Springs
- neighborhoods: Irmo/St Andrews/Ballentine
Price history
| Date | Event | Price |
|---|---|---|
| 7/8/2025 | Sold | $550,000-7.6%$212/sqft |
Source: Public Record Report a problem | ||
| 6/19/2025 | Pending sale | $594,999$230/sqft |
Source: | ||
| 6/4/2025 | Contingent | $594,999$230/sqft |
Source: | ||
| 5/29/2025 | Price change | $594,999-1.7%$230/sqft |
Source: | ||
| 5/2/2025 | Price change | $605,000-2.4%$234/sqft |
Source: | ||
Public tax history
| Year | Property taxes | Tax assessment |
|---|---|---|
| 2022 | $2,125 -1.1% | $12,440 |
| 2021 | $2,149 -4.5% | $12,440 |
| 2020 | $2,250 +0.5% | $12,440 |
Find assessor info on the county website
Neighborhood: 29063
Nearby schools
GreatSchools rating
- 5/10River Springs Elementary SchoolGrades: PK-5Distance: 0.2 mi
- 7/10Dutch Fork Middle SchoolGrades: 7-8Distance: 1.8 mi
- 7/10Dutch Fork High SchoolGrades: 9-12Distance: 1.6 mi
Schools provided by the listing agent
- Elementary: River Springs
- Middle: Dutch Fork
- High: Dutch Fork
- District: Lexington/Richland Five
Source: The MLS. This data may not be complete. We recommend contacting the local school district to confirm school assignments for this home.
Get a cash offer in 3 minutes
Find out how much your home could sell for in as little as 3 minutes with a no-obligation cash offer.
Estimated market value$561,300
Get a cash offer in 3 minutes
Find out how much your home could sell for in as little as 3 minutes with a no-obligation cash offer.
Estimated market value
$561,300
