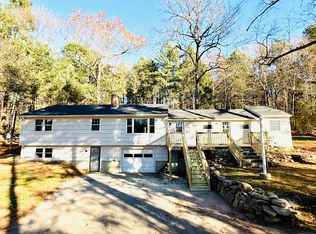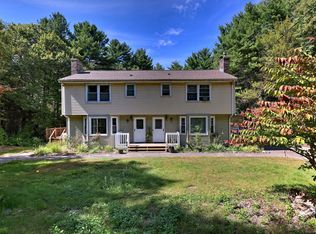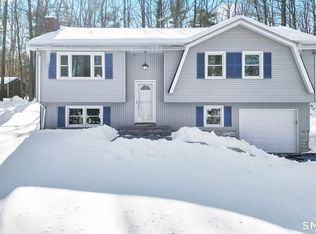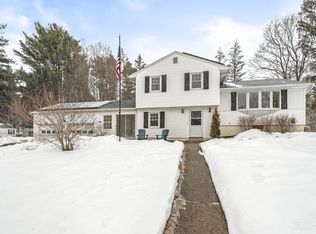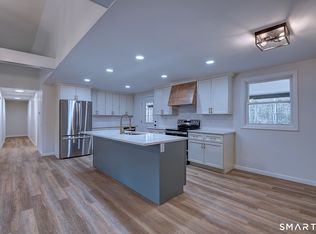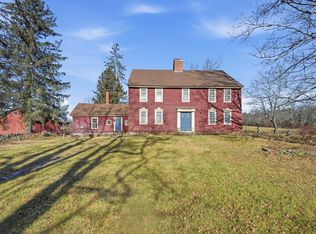Welcome to 116 Conklin Road, a beautifully reimagined Colonial that feels brand new thanks to a complete top-to-bottom renovation. Set in a peaceful, nature-filled setting, this home blends modern luxury with everyday comfort. Inside, sunlit rooms showcase stunning red oak and Peruvian cherry floors arranged in a herringbone pattern, recessed lighting, and a fully renovated kitchen with sleek cabinetry, quartz countertops, new appliances, and elegant finishes. The main level offers a warm, inviting layout with a remodeled living room featuring a wood-burning stove, a spacious dining area with sliders, a first-floor bedroom, a stylish full bath, and a convenient main-floor laundry area. Upstairs, the primary suite features two walk in closets and beautifully finished bath, joined by two additional bedrooms and another updated bathroom. The fully finished lower level adds valuable living space with durable LVP flooring, a large recreation room, an oversized office, a fourth bedroom, and a full bath-perfect for guests, hobbies, or multi-generational living. Major improvements include a new roof and plywood (2023), new sheetrock, new insulation, a Bosch heat pump system, new lighting, a brand-new washer and dryer, and gorgeous bathroom updates. With thoughtful design, modern comfort, and a tranquil natural backdrop that backs up to state forest! 116 Conklin Road is a true turnkey gem ready to welcome you home.
Accepting backups
Price cut: $2K (12/12)
$485,000
116 Conklin Road, Stafford, CT 06076
4beds
2,022sqft
Est.:
Single Family Residence
Built in 1985
0.88 Acres Lot
$-- Zestimate®
$240/sqft
$-- HOA
What's special
- 95 days |
- 43 |
- 0 |
Zillow last checked: 8 hours ago
Listing updated: January 08, 2026 at 10:44am
Listed by:
Miale Team at Keller Williams Legacy Partners,
Erin Anderson (860)280-8509,
KW Legacy Partners 860-313-0700
Source: Smart MLS,MLS#: 24136473
Facts & features
Interior
Bedrooms & bathrooms
- Bedrooms: 4
- Bathrooms: 3
- Full bathrooms: 3
Rooms
- Room types: Bonus Room
Primary bedroom
- Features: Remodeled, Full Bath, Walk-In Closet(s), Hardwood Floor
- Level: Upper
Bedroom
- Features: Remodeled, Hardwood Floor
- Level: Upper
Bedroom
- Features: Remodeled, Hardwood Floor
- Level: Upper
Bedroom
- Features: Remodeled, Hardwood Floor
- Level: Main
Primary bathroom
- Features: Remodeled, Tub w/Shower, Tile Floor
- Level: Upper
Bathroom
- Features: Remodeled, Stall Shower, Tile Floor
- Level: Main
Bathroom
- Features: Remodeled, Stall Shower, Tile Floor
- Level: Upper
Dining room
- Features: Remodeled, High Ceilings, Balcony/Deck, Sliders, Hardwood Floor
- Level: Main
Kitchen
- Features: Remodeled, High Ceilings, Quartz Counters, Kitchen Island, Hardwood Floor
- Level: Main
Living room
- Features: Remodeled, High Ceilings, Fireplace, Hardwood Floor
- Level: Main
Office
- Features: Remodeled, Vinyl Floor
- Level: Lower
Rec play room
- Features: Remodeled, Vinyl Floor
- Level: Lower
Heating
- Baseboard, Heat Pump, Electric
Cooling
- Central Air
Appliances
- Included: Refrigerator, Oven/Range, Dishwasher, Disposal, Microwave, Washer, Dryer
Features
- Basement: Full,Finished
- Attic: None
- Number of fireplaces: 1
Interior area
- Total structure area: 2,022
- Total interior livable area: 2,022 sqft
- Finished area above ground: 2,022
Property
Features
- Patio & porch: Deck
Lot
- Size: 0.88 Acres
- Features: Level
Details
- Parcel number: 1644749
- Zoning: AA
Construction
Type & style
- Home type: SingleFamily
- Architectural style: Colonial,Saltbox
- Property subtype: Single Family Residence
Materials
- Vinyl Siding, Wood Siding
- Foundation: Concrete Perimeter
- Roof: Asphalt
Condition
- New construction: No
- Year built: 1985
Utilities & green energy
- Sewer: Septic Tank
- Water: Well
Community & HOA
HOA
- Has HOA: No
Location
- Region: Stafford Springs
Financial & listing details
- Price per square foot: $240/sqft
- Tax assessed value: $153,790
- Annual tax amount: $5,935
- Date on market: 11/26/2025
Estimated market value
Not available
Estimated sales range
Not available
Not available
Price history
Price history
| Date | Event | Price |
|---|---|---|
| 12/12/2025 | Price change | $485,000-0.4%$240/sqft |
Source: | ||
| 11/28/2025 | Listed for sale | $487,000+186.5%$241/sqft |
Source: | ||
| 2/8/1988 | Sold | $170,000$84/sqft |
Source: Public Record Report a problem | ||
Public tax history
Public tax history
| Year | Property taxes | Tax assessment |
|---|---|---|
| 2025 | $10,162 +79.6% | $263,340 +79.6% |
| 2024 | $5,659 +5% | $146,650 |
| 2023 | $5,391 +2.7% | $146,650 |
| 2022 | $5,247 +2.4% | $146,650 |
| 2021 | $5,122 -0.7% | $146,650 -0.7% |
| 2020 | $5,159 | $147,700 |
| 2019 | $5,159 +2% | $147,700 |
| 2018 | $5,060 +1% | $147,700 |
| 2017 | $5,011 +1.3% | $147,700 |
| 2016 | $4,949 -3.7% | $147,700 -4.1% |
| 2015 | $5,141 +1% | $154,070 |
| 2014 | $5,089 -0.1% | $154,070 |
| 2013 | $5,094 +2.4% | $154,070 |
| 2012 | $4,975 -0.4% | $154,070 -10.7% |
| 2011 | $4,995 +3.6% | $172,480 |
| 2010 | $4,823 +2.8% | $172,480 |
| 2009 | $4,693 +6.2% | $172,480 |
| 2008 | $4,421 +4.1% | $172,480 |
| 2006 | $4,248 +13.5% | $172,480 +67.6% |
| 2005 | $3,742 +8.8% | $102,900 |
| 2004 | $3,440 +6.2% | $102,900 |
| 2003 | $3,238 -16.2% | $102,900 -34% |
| 1995 | $3,864 | $155,800 |
Find assessor info on the county website
BuyAbility℠ payment
Est. payment
$3,104/mo
Principal & interest
$2271
Property taxes
$833
Climate risks
Neighborhood: 06076
Nearby schools
GreatSchools rating
- NAWest Stafford SchoolGrades: PK-KDistance: 1.8 mi
- 5/10Stafford Middle SchoolGrades: 6-8Distance: 3.3 mi
- 7/10Stafford High SchoolGrades: 9-12Distance: 3.5 mi
Schools provided by the listing agent
- Elementary: West Stafford
- Middle: Stafford
- High: Stafford
Source: Smart MLS. This data may not be complete. We recommend contacting the local school district to confirm school assignments for this home.
