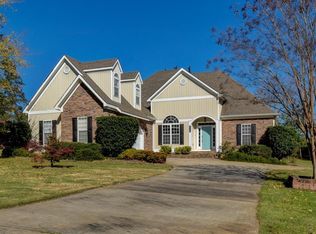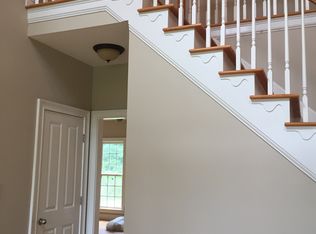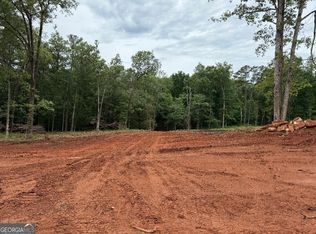Closed
$395,000
116 Conifer Dr, Forsyth, GA 31029
4beds
3,028sqft
Single Family Residence
Built in 2004
1.01 Acres Lot
$422,000 Zestimate®
$130/sqft
$2,778 Estimated rent
Home value
$422,000
$401,000 - $443,000
$2,778/mo
Zestimate® history
Loading...
Owner options
Explore your selling options
What's special
If "Picture Perfect" was a Home...THIS WOULD BE IT! First Impressions are everything and this one does not disappoint with instant curb appeal. You will love the horseshoe driveway, large inviting porch, and spacious floor plan on a one-acre lot in Monroe County. This is the perfect home for everyday family life and entertaining your friends and family. Downstairs features the primary suite, large kitchen with breakfast bar and nook, separate dining room, and an additional room that could be a formal living room or office. Upstairs offers an additional 3 bedrooms, 2 baths, and a large bonus room. This home has been lovingly maintained and is move-in ready. Freshly painted, carpet recently replaced in primary suite, new LVP installed in upstairs bonus and upstairs HVAC unit replaced. TG Scott school district. Call for your private showing today!
Zillow last checked: 8 hours ago
Listing updated: May 15, 2023 at 07:31am
Listed by:
Caroline Davis 478-320-1177,
Connie R. Ham Middle GA Realty
Bought with:
Non Mls Salesperson, 377648
Non-Mls Company
Source: GAMLS,MLS#: 20114062
Facts & features
Interior
Bedrooms & bathrooms
- Bedrooms: 4
- Bathrooms: 4
- Full bathrooms: 3
- 1/2 bathrooms: 1
- Main level bathrooms: 1
- Main level bedrooms: 1
Dining room
- Features: Separate Room
Kitchen
- Features: Breakfast Area, Breakfast Bar, Pantry, Solid Surface Counters
Heating
- Electric, Central
Cooling
- Electric, Ceiling Fan(s), Central Air
Appliances
- Included: Dishwasher, Microwave, Oven/Range (Combo), Refrigerator
- Laundry: Mud Room
Features
- Master On Main Level
- Flooring: Hardwood, Tile, Carpet
- Basement: Crawl Space
- Number of fireplaces: 1
- Fireplace features: Family Room, Factory Built
Interior area
- Total structure area: 3,028
- Total interior livable area: 3,028 sqft
- Finished area above ground: 3,028
- Finished area below ground: 0
Property
Parking
- Total spaces: 2
- Parking features: Garage
- Has garage: Yes
Features
- Levels: Two
- Stories: 2
- Patio & porch: Deck, Patio, Porch
Lot
- Size: 1.01 Acres
- Features: Level
Details
- Additional structures: Shed(s)
- Parcel number: 053B034
Construction
Type & style
- Home type: SingleFamily
- Architectural style: Traditional
- Property subtype: Single Family Residence
Materials
- Brick, Vinyl Siding
- Roof: Composition
Condition
- Resale
- New construction: No
- Year built: 2004
Utilities & green energy
- Sewer: Septic Tank
- Water: Public
- Utilities for property: Cable Available, Electricity Available, Natural Gas Available, Water Available
Community & neighborhood
Community
- Community features: None
Location
- Region: Forsyth
- Subdivision: Evergreen
HOA & financial
HOA
- Has HOA: No
- Services included: None
Other
Other facts
- Listing agreement: Exclusive Right To Sell
- Listing terms: Cash,Conventional,FHA,VA Loan,USDA Loan
Price history
| Date | Event | Price |
|---|---|---|
| 5/12/2023 | Sold | $395,000-2.5%$130/sqft |
Source: | ||
| 4/10/2023 | Pending sale | $405,000$134/sqft |
Source: CGMLS #231939 | ||
| 4/4/2023 | Listed for sale | $405,000+52.8%$134/sqft |
Source: | ||
| 8/20/2019 | Sold | $265,000$88/sqft |
Source: Public Record | ||
| 7/15/2019 | Price change | $265,000+2%$88/sqft |
Source: Connie R. Ham Middle Ga Realty, Inc #151328 | ||
Public tax history
| Year | Property taxes | Tax assessment |
|---|---|---|
| 2024 | $3,394 +14.4% | $128,272 +18.1% |
| 2023 | $2,965 +2.9% | $108,592 |
| 2022 | $2,882 -3.1% | $108,592 |
Find assessor info on the county website
Neighborhood: 31029
Nearby schools
GreatSchools rating
- 7/10T.G. Scott Elementary SchoolGrades: PK-5Distance: 2 mi
- 7/10Monroe County Middle School Banks Stephens CampusGrades: 6-8Distance: 1.9 mi
- 7/10Mary Persons High SchoolGrades: 9-12Distance: 1.6 mi
Schools provided by the listing agent
- Elementary: Tg Scott
- Middle: Monroe County
- High: Mary Persons
Source: GAMLS. This data may not be complete. We recommend contacting the local school district to confirm school assignments for this home.

Get pre-qualified for a loan
At Zillow Home Loans, we can pre-qualify you in as little as 5 minutes with no impact to your credit score.An equal housing lender. NMLS #10287.
Sell for more on Zillow
Get a free Zillow Showcase℠ listing and you could sell for .
$422,000
2% more+ $8,440
With Zillow Showcase(estimated)
$430,440

