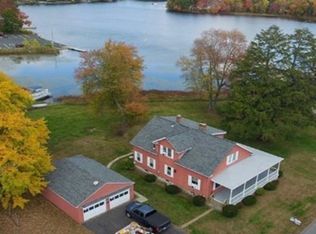Sold for $537,500 on 09/12/25
$537,500
116 Congamond Rd, Southwick, MA 01077
3beds
1,542sqft
Single Family Residence
Built in 1936
9,148 Square Feet Lot
$543,100 Zestimate®
$349/sqft
$2,562 Estimated rent
Home value
$543,100
$500,000 - $587,000
$2,562/mo
Zestimate® history
Loading...
Owner options
Explore your selling options
What's special
LIFE IS BETTER ON THE LAKE!! Direct waterfront home on Middle Pond of Lake Congamond. Conveniently located steps away from the marina, coffee shop, bike/walking trail & waterfront restaurants w/ live entertainment. Enjoy unobstructed water views from multiple rooms inside a newly refreshed interior w/ two gorgeous new bathrooms, fresh paint throughout, updated lighting, gleaming hardwood floors & newer boiler & oil tank. Unique details include a Dutch Door, large window seat, wood fireplace & built-in beds giving this Cape Cod Cottage that perfect lakeside charm. Enjoy your favorite beverage on the rear deck & brick patio while taking in the scenery of this level lot with approximately 80 feet of water frontage & stunning mature hydrangeas too! A quick drive gets you to Springfield, Hartford, Mass Pike & Bradley International Airport. Whether you seek a year-round home on the water, a summer getaway, or potential Air B&B, this is your affordable waterfront option to RELAX ON LAKE TIME!
Zillow last checked: 8 hours ago
Listing updated: September 12, 2025 at 12:46pm
Listed by:
Angela M. Accorsi 413-374-2023,
Coldwell Banker Realty - Western MA 413-567-8931
Bought with:
Francesco Rinaldi
Keller Williams Realty
Source: MLS PIN,MLS#: 73356042
Facts & features
Interior
Bedrooms & bathrooms
- Bedrooms: 3
- Bathrooms: 2
- Full bathrooms: 2
- Main level bathrooms: 1
Primary bedroom
- Features: Closet, Flooring - Hardwood
- Level: Second
Bedroom 2
- Features: Closet, Flooring - Hardwood
- Level: Second
Bedroom 3
- Features: Closet, Flooring - Hardwood
- Level: Second
Primary bathroom
- Features: No
Bathroom 1
- Features: Bathroom - Full, Bathroom - Tiled With Tub & Shower, Closet - Linen, Flooring - Stone/Ceramic Tile, Countertops - Stone/Granite/Solid, Remodeled
- Level: Main,First
Bathroom 2
- Features: Bathroom - Full, Bathroom - With Shower Stall, Flooring - Stone/Ceramic Tile, Remodeled
- Level: Second
Dining room
- Features: Flooring - Stone/Ceramic Tile, Window(s) - Bay/Bow/Box
Kitchen
- Features: Flooring - Hardwood, Window(s) - Bay/Bow/Box, Lighting - Overhead, Breezeway
- Level: First
Living room
- Features: Flooring - Hardwood, Window(s) - Bay/Bow/Box
- Level: First
Heating
- Forced Air, Baseboard, Oil
Cooling
- Central Air
Appliances
- Laundry: In Basement, Electric Dryer Hookup, Washer Hookup
Features
- Closet - Linen, Den, Mud Room
- Flooring: Wood, Tile, Flooring - Hardwood, Flooring - Stone/Ceramic Tile
- Windows: Insulated Windows
- Basement: Full,Unfinished
- Number of fireplaces: 1
- Fireplace features: Living Room
Interior area
- Total structure area: 1,542
- Total interior livable area: 1,542 sqft
- Finished area above ground: 1,542
Property
Parking
- Total spaces: 5
- Parking features: Attached, Garage Door Opener, Paved Drive, Off Street
- Attached garage spaces: 2
- Uncovered spaces: 3
Features
- Patio & porch: Deck
- Exterior features: Deck, Rain Gutters
- Has view: Yes
- View description: Scenic View(s)
- Waterfront features: Waterfront, Lake, Lake/Pond, Walk to, 1/10 to 3/10 To Beach
Lot
- Size: 9,148 sqft
- Features: Level
Details
- Parcel number: M:148 B:000 L:070,3592950
- Zoning: B
Construction
Type & style
- Home type: SingleFamily
- Architectural style: Cape,Cottage
- Property subtype: Single Family Residence
Materials
- Frame
- Foundation: Block
- Roof: Shingle
Condition
- Year built: 1936
Utilities & green energy
- Electric: Circuit Breakers
- Sewer: Public Sewer
- Water: Public
- Utilities for property: for Electric Range, for Electric Dryer, Washer Hookup
Green energy
- Energy efficient items: Thermostat
Community & neighborhood
Community
- Community features: Walk/Jog Trails, Stable(s), Golf, Bike Path, Conservation Area, House of Worship, Marina, Public School
Location
- Region: Southwick
Other
Other facts
- Road surface type: Paved
Price history
| Date | Event | Price |
|---|---|---|
| 9/12/2025 | Sold | $537,500-2.3%$349/sqft |
Source: MLS PIN #73356042 | ||
| 8/14/2025 | Contingent | $550,000$357/sqft |
Source: MLS PIN #73356042 | ||
| 6/10/2025 | Price change | $550,000-4.3%$357/sqft |
Source: MLS PIN #73356042 | ||
| 4/29/2025 | Price change | $575,000-3.4%$373/sqft |
Source: MLS PIN #73356042 | ||
| 4/7/2025 | Listed for sale | $595,000$386/sqft |
Source: MLS PIN #73356042 | ||
Public tax history
| Year | Property taxes | Tax assessment |
|---|---|---|
| 2026 | $5,982 +5.6% | $384,200 +4.9% |
| 2025 | $5,664 +0.8% | $366,100 +4.9% |
| 2024 | $5,621 +4.4% | $348,900 +10% |
Find assessor info on the county website
Neighborhood: 01077
Nearby schools
GreatSchools rating
- NAWoodland Elementary SchoolGrades: PK-2Distance: 3 mi
- 5/10Southwick-Tolland Regional High SchoolGrades: 7-12Distance: 3 mi
- 5/10Powder Mill SchoolGrades: 3-6Distance: 3.1 mi
Schools provided by the listing agent
- Elementary: Woodland
- Middle: Pmms
- High: Sgtrhs
Source: MLS PIN. This data may not be complete. We recommend contacting the local school district to confirm school assignments for this home.

Get pre-qualified for a loan
At Zillow Home Loans, we can pre-qualify you in as little as 5 minutes with no impact to your credit score.An equal housing lender. NMLS #10287.
Sell for more on Zillow
Get a free Zillow Showcase℠ listing and you could sell for .
$543,100
2% more+ $10,862
With Zillow Showcase(estimated)
$553,962