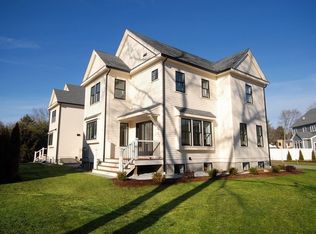Sold for $1,075,000 on 06/15/23
$1,075,000
116 Conant St #116, Concord, MA 01742
3beds
2,251sqft
Condominium
Built in 2022
-- sqft lot
$-- Zestimate®
$478/sqft
$3,993 Estimated rent
Home value
Not available
Estimated sales range
Not available
$3,993/mo
Zestimate® history
Loading...
Owner options
Explore your selling options
What's special
NEW CONSTRUCTION TOWNHOME OFFERS A SINGLE FAMILY EXPERIENCE! INTERIOR DESIGNER MADE STYLISH DECISIONS AT EVERY TURN! This perfect floorplan is BUILT FOR ENTERTAINING. 1st floor offers a large eat-in kitchen with quartz center island & stainless Thermador appliances, a cozy family room w/gas fireplace & convenient mudroom with custom built-ins. Upstairs, the tranquil PRIMARY SUITE offers VAULTED CEILINGS, a dreamy bathroom & a generous walk-in closet. Two additional bedrooms, a full bath & LAUNDRY ON THE 2ND FLOOR. An open staircase to the lower level offers ADDITIONAL FINISHED SPACE for a REC-ROOM/GYM or HOME OFFICE, with plenty of remaining space for storage. Oversized 1 car garage! LIVE VIBRANTLY & ENJOY THE WALKABILITY YOU'VE BEEN LOOKING FOR! West Concord Village has the best dining and shopping. With Rideout Park literally next-door, you have the town's best backyard! PARK OFFERS TENNIS & BASKETBALL COURTS, PLAYGROUND & BASEBALL DIAMOND. WALK TO COMMUTER RAIL TO NORTH STATION!
Zillow last checked: 8 hours ago
Listing updated: June 15, 2023 at 03:52pm
Listed by:
The Zur Attias Team 978-621-0734,
The Attias Group, LLC 978-371-1234,
The Zur Attias Team 978-621-0734
Bought with:
The Zur Attias Team
The Attias Group, LLC
Source: MLS PIN,MLS#: 73072531
Facts & features
Interior
Bedrooms & bathrooms
- Bedrooms: 3
- Bathrooms: 3
- Full bathrooms: 2
- 1/2 bathrooms: 1
Primary bedroom
- Features: Bathroom - Full, Ceiling Fan(s), Walk-In Closet(s), Flooring - Hardwood
- Level: Second
- Area: 224
- Dimensions: 16 x 14
Bedroom 2
- Features: Closet, Flooring - Hardwood
- Level: Second
- Area: 144
- Dimensions: 12 x 12
Bedroom 3
- Features: Closet, Flooring - Hardwood
- Level: Second
- Area: 108
- Dimensions: 12 x 9
Primary bathroom
- Features: Yes
Bathroom 1
- Features: Bathroom - Half, Flooring - Stone/Ceramic Tile, Pedestal Sink
- Level: First
- Area: 21
- Dimensions: 7 x 3
Bathroom 2
- Features: Bathroom - 3/4, Bathroom - Tiled With Shower Stall, Flooring - Stone/Ceramic Tile
- Level: Second
- Area: 40
- Dimensions: 8 x 5
Bathroom 3
- Features: Bathroom - Tiled With Tub & Shower, Flooring - Stone/Ceramic Tile
- Level: Second
- Area: 54
- Dimensions: 9 x 6
Family room
- Features: Flooring - Hardwood, Recessed Lighting, Crown Molding
- Level: First
- Area: 336
- Dimensions: 21 x 16
Kitchen
- Features: Flooring - Hardwood, Dining Area, Pantry, Countertops - Stone/Granite/Solid, Kitchen Island, Recessed Lighting, Slider, Stainless Steel Appliances, Lighting - Pendant, Crown Molding
- Level: First
- Area: 405
- Dimensions: 27 x 15
Heating
- Forced Air, Heat Pump
Cooling
- Central Air, Heat Pump
Appliances
- Laundry: Flooring - Stone/Ceramic Tile, Second Floor, In Unit, Electric Dryer Hookup
Features
- Mud Room, Play Room
- Flooring: Wood, Tile, Flooring - Stone/Ceramic Tile, Vinyl
- Windows: Insulated Windows
- Has basement: Yes
- Number of fireplaces: 1
- Fireplace features: Family Room
Interior area
- Total structure area: 2,251
- Total interior livable area: 2,251 sqft
Property
Parking
- Total spaces: 4
- Parking features: Detached, Off Street, Paved
- Garage spaces: 1
- Uncovered spaces: 3
Accessibility
- Accessibility features: No
Features
- Entry location: Unit Placement(Street,Walkout)
- Patio & porch: Porch, Deck - Composite
- Exterior features: Porch, Deck - Composite, Professional Landscaping, Sprinkler System
Lot
- Size: 6,500 sqft
Details
- Parcel number: 453847
- Zoning: R
Construction
Type & style
- Home type: Condo
- Property subtype: Condominium
- Attached to another structure: Yes
Materials
- Frame
- Roof: Shingle
Condition
- Year built: 2022
Details
- Warranty included: Yes
Utilities & green energy
- Electric: Circuit Breakers, 200+ Amp Service
- Sewer: Public Sewer
- Water: Public
- Utilities for property: for Electric Range, for Electric Oven, for Electric Dryer
Green energy
- Energy efficient items: Thermostat
Community & neighborhood
Community
- Community features: Public Transportation, Shopping, Park, Walk/Jog Trails, Medical Facility, Bike Path, Highway Access, Public School, T-Station
Location
- Region: Concord
HOA & financial
HOA
- HOA fee: $177 monthly
- Services included: Insurance
Price history
| Date | Event | Price |
|---|---|---|
| 6/15/2023 | Sold | $1,075,000-4.9%$478/sqft |
Source: MLS PIN #73072531 | ||
| 4/24/2023 | Contingent | $1,129,900$502/sqft |
Source: MLS PIN #73072531 | ||
| 3/15/2023 | Price change | $1,129,900-10.9%$502/sqft |
Source: MLS PIN #73072531 | ||
| 1/20/2023 | Listed for sale | $1,268,000-2.1%$563/sqft |
Source: MLS PIN #73072531 | ||
| 12/12/2022 | Listing removed | $1,295,000$575/sqft |
Source: MLS PIN #73041712 | ||
Public tax history
Tax history is unavailable.
Neighborhood: 01742
Nearby schools
GreatSchools rating
- 9/10Thoreau Elementary SchoolGrades: PK-5Distance: 0.4 mi
- 8/10Concord Middle SchoolGrades: 6-8Distance: 1.2 mi
- 10/10Concord Carlisle High SchoolGrades: 9-12Distance: 2.8 mi
Schools provided by the listing agent
- Elementary: Thoreau
- Middle: Cms
- High: Cchs
Source: MLS PIN. This data may not be complete. We recommend contacting the local school district to confirm school assignments for this home.

Get pre-qualified for a loan
At Zillow Home Loans, we can pre-qualify you in as little as 5 minutes with no impact to your credit score.An equal housing lender. NMLS #10287.
