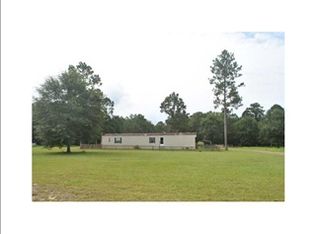Beautifully updated 4 bedroom, 2 bath mobile home on 2.157 acre tract in Ragley area. This home has been totally updated and looks brand new inside and out. Open floor plan with new interior paint, new electric and plumbing fixtures and luxury vinyl plank flooring throughout. Spacious living room with fireplace open to kitchen/dining area. The large kitchen is loaded with abundance of cabinets, quartz counter tops, new stainless appliances and eat-in bar. Master suite features large walk-in closet, double vanities, corner soaking tub and separate shower. Spacious laundry room and bonus separate office with built-in desk area. Large backyard for entertaining family and friends. New roof, front & back decks and HVAC system since hurricanes.
Sold
Price Unknown
116 Comanche Rd, Ragley, LA 70657
4beds
1,990sqft
MobileManufactured
Built in 2005
2.16 Acres Lot
$167,200 Zestimate®
$--/sqft
$1,059 Estimated rent
Home value
$167,200
$140,000 - $196,000
$1,059/mo
Zestimate® history
Loading...
Owner options
Explore your selling options
What's special
Facts & features
Interior
Bedrooms & bathrooms
- Bedrooms: 4
- Bathrooms: 2
- Full bathrooms: 2
Interior area
- Total interior livable area: 1,990 sqft
Property
Lot
- Size: 2.16 Acres
Details
- Parcel number: 0604236019A
- Zoning: Residential
Construction
Type & style
- Home type: MobileManufactured
Condition
- Year built: 2005
Community & neighborhood
Location
- Region: Ragley
Other
Other facts
- Zoning: Residential
- School: South Beauregard
- Status: Active
Price history
| Date | Event | Price |
|---|---|---|
| 3/28/2024 | Sold | -- |
Source: Public Record Report a problem | ||
| 9/27/2023 | Listing removed | -- |
Source: Greater Southern MLS #SWL23003490 Report a problem | ||
| 8/28/2023 | Price change | $177,500-1.4%$89/sqft |
Source: Greater Southern MLS #SWL23003490 Report a problem | ||
| 7/31/2023 | Price change | $180,000-5.3%$90/sqft |
Source: Greater Southern MLS #SWL23003490 Report a problem | ||
| 7/20/2023 | Listed for sale | $189,999$95/sqft |
Source: Greater Southern MLS #SWL23003490 Report a problem | ||
Public tax history
| Year | Property taxes | Tax assessment |
|---|---|---|
| 2024 | $221 -21.2% | $1,753 -18.1% |
| 2023 | $280 -78.6% | $2,141 -78.6% |
| 2022 | $1,312 +752% | $10,020 +15.5% |
Find assessor info on the county website
Neighborhood: 70657
Nearby schools
GreatSchools rating
- 8/10South Beauregard Elementary SchoolGrades: PK-3Distance: 6.8 mi
- 5/10South Beauregard High SchoolGrades: 7-12Distance: 7 mi
- 8/10South Beauregard Upper Elementary SchoolGrades: 4-6Distance: 6.9 mi
Sell for more on Zillow
Get a Zillow Showcase℠ listing at no additional cost and you could sell for .
$167,200
2% more+$3,344
With Zillow Showcase(estimated)$170,544
