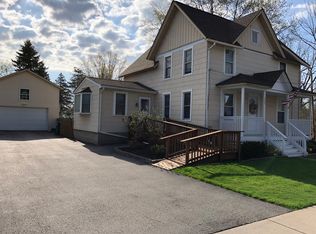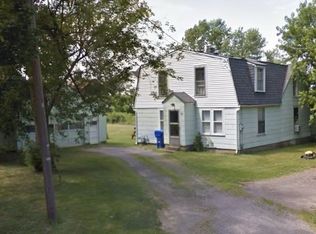Desirable location with Hilton Schools! Private, quiet neighborhood close to 390. Large open floor plan. First floor master bedroom with master bath. One level living at its finest. Updated kitchen and baths. All Appliances stay with the home. 2 bedrooms and 2 full bathrooms. 3rd bedroom was converted into a dining room but could easily be turned back. Newer vinyl windows. First floor laundry. Full walk up attic for storage or can be finished for more living space. Walk out basement with workshop. Furnace/H2O tank inspected 11/27. Seller to provide home inspection done from 2017. Come see all of the possibilities this home can offer!
This property is off market, which means it's not currently listed for sale or rent on Zillow. This may be different from what's available on other websites or public sources.

