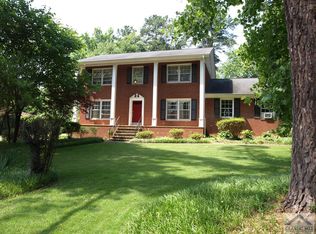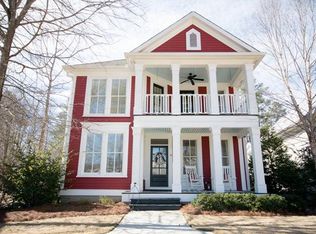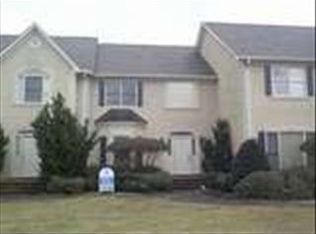LOCATION, LOCATION, LOCATION! Built by award winning JW York Homes, this floorplan has the perfect layout with every bedroom having its own bathroom! Located in desirable downtown Watkinsville, this 4 bedroom/4.5 bathroom open concept plan has FULL GUEST SUITE ON MAIN and FINISHED BONUS ROOM UPSTAIRS. Blocks from Jittery Joes coffee, Hobo cafe, Kiki's Bakeshop, Empire South clothing, Barberitos...the list goes on & on for this desirable small town location. Oconee County is one of the highest ranking school districts in the state of GA. Custom created with family and entertaining in mind, this open concept plan host spacious rooms and tons of natural light. Masterfully crafted, the quality features are evident throughout.
This property is off market, which means it's not currently listed for sale or rent on Zillow. This may be different from what's available on other websites or public sources.



