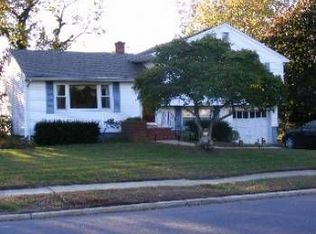Sold for $775,000
$775,000
116 Cold Indian Springs Road, Ocean Twp, NJ 07712
4beds
2,120sqft
Single Family Residence
Built in 1962
0.29 Acres Lot
$-- Zestimate®
$366/sqft
$4,070 Estimated rent
Home value
Not available
Estimated sales range
Not available
$4,070/mo
Zestimate® history
Loading...
Owner options
Explore your selling options
What's special
A Wayside home that you can just move into, unpack, and start enjoying the Summer in your own resort with an inground pool. This colonial boasts newer open concept kitchen with 6 ft center island, granite countertops, stainless-steel appliances & under the cabinet lighting. Beautiful hardwood floors throughout the entire home, 2 gas fireplaces that give the home a touch of modern elegance, a dry full basement & a heated garage is waiting for you.
Magic happens when you leave the family room and step onto the 2-tier deck. You are immediately transported to an oasis of lush 15 ft high greenery making the backyard with the lighted inground pool your own PRIVATE RETREAT.
Come & see for yourself before it's too late.
Zillow last checked: 8 hours ago
Listing updated: February 13, 2025 at 07:20pm
Listed by:
Maria Della Fera 732-233-3903,
RE/MAX Select
Bought with:
Jacob L Smith, 0560385
Ward Wight Sotheby's International Realty
Source: MoreMLS,MLS#: 22314262
Facts & features
Interior
Bedrooms & bathrooms
- Bedrooms: 4
- Bathrooms: 3
- Full bathrooms: 2
- 1/2 bathrooms: 1
Bedroom
- Area: 141.75
- Dimensions: 13.5 x 10.5
Bedroom
- Area: 100
- Dimensions: 10 x 10
Bedroom
- Area: 115
- Dimensions: 11.5 x 10
Other
- Description: With ensuite
- Area: 168.75
- Dimensions: 13.5 x 12.5
Bonus room
- Description: 1of the garages / grand-fathered
- Area: 200
- Dimensions: 20 x 10
Dining room
- Area: 132.25
- Dimensions: 11.5 x 11.5
Family room
- Description: Mahogany floors overlooking 2 tier deck
- Area: 324
- Dimensions: 24 x 13.5
Foyer
- Area: 55
- Dimensions: 10 x 5.5
Kitchen
- Description: Newer / Open concept / center island
- Area: 149.5
- Dimensions: 13 x 11.5
Living room
- Description: Gas fireplace with built-ins
- Area: 324
- Dimensions: 24 x 13.5
Heating
- Natural Gas, Forced Air
Cooling
- Central Air
Features
- Dec Molding, Recessed Lighting
- Flooring: Wood
- Windows: Thermal Window
- Basement: Full
- Attic: Attic
- Number of fireplaces: 2
Interior area
- Total structure area: 2,120
- Total interior livable area: 2,120 sqft
Property
Parking
- Total spaces: 1
- Parking features: Asphalt, Double Wide Drive, Driveway
- Attached garage spaces: 1
- Has uncovered spaces: Yes
Features
- Stories: 2
- Exterior features: Swimming, Lighting
- Has private pool: Yes
- Pool features: Fenced, In Ground, Pool Equipment, Vinyl
- Fencing: Fenced Area
Lot
- Size: 0.29 Acres
- Dimensions: 108 x 115
- Features: Wooded
- Topography: Level
Details
- Parcel number: 37000380100007
- Zoning description: Residential, Single Family, Neighborhood
Construction
Type & style
- Home type: SingleFamily
- Architectural style: Colonial
- Property subtype: Single Family Residence
Materials
- Cedar
Condition
- New construction: No
- Year built: 1962
Utilities & green energy
- Sewer: Public Sewer
Community & neighborhood
Location
- Region: Ocean
- Subdivision: None
Price history
| Date | Event | Price |
|---|---|---|
| 7/24/2023 | Sold | $775,000+10.9%$366/sqft |
Source: | ||
| 6/20/2023 | Pending sale | $699,000$330/sqft |
Source: | ||
| 6/19/2023 | Listed for sale | $699,000$330/sqft |
Source: | ||
| 6/16/2023 | Contingent | $699,000$330/sqft |
Source: | ||
| 6/12/2023 | Listed for sale | $699,000$330/sqft |
Source: | ||
Public tax history
| Year | Property taxes | Tax assessment |
|---|---|---|
| 2023 | $10,559 -0.9% | $690,600 +12.2% |
| 2022 | $10,659 +22.9% | $615,400 +39.5% |
| 2021 | $8,670 -2.9% | $441,200 +1.4% |
Find assessor info on the county website
Neighborhood: 07712
Nearby schools
GreatSchools rating
- 6/10Wayside Elementary SchoolGrades: PK-4Distance: 0.8 mi
- 4/10Ocean Twp Intermediate SchoolGrades: 5-8Distance: 1.4 mi
- 6/10Ocean Twp High SchoolGrades: 9-12Distance: 2.6 mi
Schools provided by the listing agent
- Elementary: Wayside
- Middle: Ocean
- High: Ocean Twp
Source: MoreMLS. This data may not be complete. We recommend contacting the local school district to confirm school assignments for this home.

Get pre-qualified for a loan
At Zillow Home Loans, we can pre-qualify you in as little as 5 minutes with no impact to your credit score.An equal housing lender. NMLS #10287.
