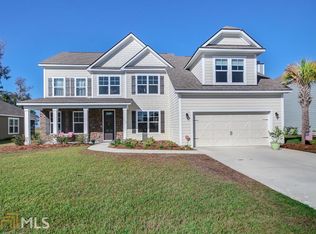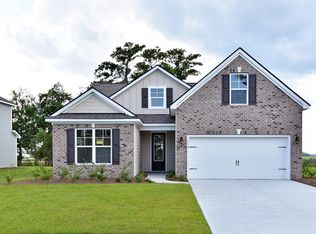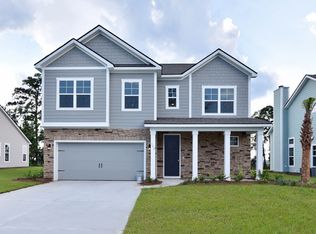Sold for $630,000 on 09/08/25
$630,000
116 Coffee Pointe Drive, Savannah, GA 31419
5beds
3,256sqft
Single Family Residence
Built in 2017
0.32 Acres Lot
$367,000 Zestimate®
$193/sqft
$3,470 Estimated rent
Home value
$367,000
$345,000 - $389,000
$3,470/mo
Zestimate® history
Loading...
Owner options
Explore your selling options
What's special
Marsh front home in Coffee Pointe with $10,000 towards Buyers closing costs! This spacious 5 bedroom, 3.5 bath home has room for everyone.Owner's suite is downstairs, and upstairs, 4 large bedrooms allow for plenty of privacy. Two baths, a laundry and a huge loft upstairs add convenience and a wonderful casual place to spend the evening. Downstairs,the formal dining room welcomes you. From there, go through the butlers pantry to the roomy kitchen which is open to the informal great room with fireplace.The living areas downstairs have wood floors while upstairs is carpeted. Other features include 2 water heaters, new dishwasher and fridge, custom second pantry and the best part... a screened porch facing the marsh for those terrific sunsets. Home is on a high bluff so no flood insurance is required. Salt water community pool, fitness ctr. Coffee Bluff Marina, Truman, hospitals and colleges nearby. Less than 20 minutes to downtown. Why sit in traffic at 5 o'clock when you can get home in minutes?
Zillow last checked: 8 hours ago
Listing updated: September 11, 2025 at 08:41am
Listed by:
Monica Cerrone 912-657-1802,
Signature Properties Savannah
Bought with:
Brandon Fargo, 416596
Keller Williams Coastal Area P
Source: Hive MLS,MLS#: SA331040 Originating MLS: Savannah Multi-List Corporation
Originating MLS: Savannah Multi-List Corporation
Facts & features
Interior
Bedrooms & bathrooms
- Bedrooms: 5
- Bathrooms: 4
- Full bathrooms: 3
- 1/2 bathrooms: 1
Heating
- Central, Electric, Heat Pump
Cooling
- Electric, Heat Pump
Appliances
- Included: Dishwasher, Electric Water Heater, Disposal, Microwave, Oven, Plumbed For Ice Maker, Range, Refrigerator
- Laundry: Laundry Room, Upper Level, Washer Hookup, Dryer Hookup
Features
- Butler's Pantry, Breakfast Area, Ceiling Fan(s), Double Vanity, Garden Tub/Roman Tub, Kitchen Island, Main Level Primary, Pantry, Pull Down Attic Stairs, Separate Shower, Programmable Thermostat
- Windows: Double Pane Windows
- Attic: Pull Down Stairs
- Number of fireplaces: 1
- Fireplace features: Great Room, Masonry, Wood Burning Stove
- Common walls with other units/homes: No Common Walls
Interior area
- Total interior livable area: 3,256 sqft
Property
Parking
- Total spaces: 2
- Parking features: Attached, Garage Door Opener, Kitchen Level, Off Street
- Garage spaces: 2
Accessibility
- Accessibility features: Low Threshold Shower
Features
- Patio & porch: Porch, Front Porch, Screened
- Pool features: Community
- Fencing: Decorative,Metal,Yard Fenced
- Has view: Yes
- View description: Marsh, Water
- Has water view: Yes
- Water view: Marsh,Water
- Waterfront features: Marsh
Lot
- Size: 0.32 Acres
- Features: Sloped, Sprinkler System
- Topography: Sloping
Details
- Parcel number: 2068701193
- Zoning: R1
- Special conditions: Standard
Construction
Type & style
- Home type: SingleFamily
- Architectural style: Contemporary
- Property subtype: Single Family Residence
- Attached to another structure: Yes
Materials
- Concrete
- Foundation: Slab
- Roof: Asphalt
Condition
- Year built: 2017
Details
- Builder model: Tillman
Utilities & green energy
- Sewer: Public Sewer
- Water: Public
- Utilities for property: Cable Available, Underground Utilities
Green energy
- Energy efficient items: Windows
Community & neighborhood
Community
- Community features: Pool, Fitness Center, Gated, Playground, Park, Street Lights, Sidewalks, Curbs, Gutter(s)
Location
- Region: Savannah
- Subdivision: Coffee Pointe
HOA & financial
HOA
- Has HOA: Yes
- HOA fee: $145 monthly
- Services included: Road Maintenance
Other
Other facts
- Listing agreement: Exclusive Right To Sell
- Listing terms: Assumable,Cash,Conventional
- Road surface type: Asphalt
Price history
| Date | Event | Price |
|---|---|---|
| 9/8/2025 | Sold | $630,000-0.8%$193/sqft |
Source: | ||
| 8/18/2025 | Pending sale | $635,000$195/sqft |
Source: | ||
| 7/16/2025 | Price change | $635,000-2.3%$195/sqft |
Source: | ||
| 5/15/2025 | Listed for sale | $650,000+80.6%$200/sqft |
Source: | ||
| 3/27/2018 | Sold | $360,000$111/sqft |
Source: Public Record | ||
Public tax history
| Year | Property taxes | Tax assessment |
|---|---|---|
| 2024 | $4,591 +15% | $244,000 +19.9% |
| 2023 | $3,991 -8% | $203,480 +8.4% |
| 2022 | $4,337 -1% | $187,760 +24.2% |
Find assessor info on the county website
Neighborhood: Coffee Bluff
Nearby schools
GreatSchools rating
- 4/10Windsor Forest Elementary SchoolGrades: PK-5Distance: 1.5 mi
- 3/10Southwest Middle SchoolGrades: 6-8Distance: 7 mi
- 3/10Windsor Forest High SchoolGrades: PK,9-12Distance: 1.5 mi

Get pre-qualified for a loan
At Zillow Home Loans, we can pre-qualify you in as little as 5 minutes with no impact to your credit score.An equal housing lender. NMLS #10287.
Sell for more on Zillow
Get a free Zillow Showcase℠ listing and you could sell for .
$367,000
2% more+ $7,340
With Zillow Showcase(estimated)
$374,340

