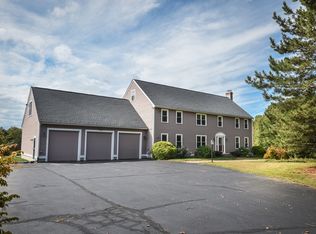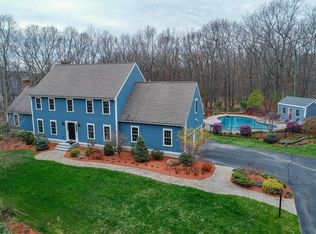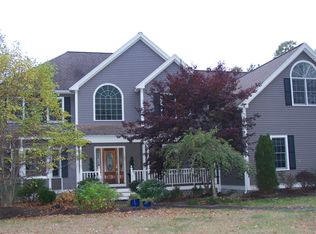Sold for $1,340,000
$1,340,000
116 Coburn Rd, Berlin, MA 01503
4beds
4,576sqft
Single Family Residence
Built in 2000
3.73 Acres Lot
$1,365,900 Zestimate®
$293/sqft
$4,783 Estimated rent
Home value
$1,365,900
$1.26M - $1.49M
$4,783/mo
Zestimate® history
Loading...
Owner options
Explore your selling options
What's special
Luxurious Living with High-End Finishes! Offered on 3.7 Private acres, at the end of a quiet cul-de-sac in picturesque Berlin. Beautifully landscaped grounds, this stunning home offers three expansive levels of refined living space and every amenity for modern comfort.Inside, you’ll be greeted by a grand two-story foyer showcasing a black walnut staircase and soaring ceilings. Gleaming acacia hardwood floors lead to an elegant yet functional open floor plan, filled with natural light and designed to bring the outside in with generous glass elements.The newly renovated gourmet kitchen featuring custom inlaid black walnut cabinetry, a spacious island, and premium Thermador appliances—is ideal for entertaining and culinary creativity.Step outside to enjoy your private oasis: a heated in-ground saltwater pool surrounded by stone walls, manicured gardens, and a tranquil koi pond. From the craftsmanship to the setting, every detail of this home has been curated for luxury and comfort.
Zillow last checked: 8 hours ago
Listing updated: August 13, 2025 at 09:52am
Listed by:
Ginette Brockway 978-621-4370,
Keller Williams Realty Boston Northwest 978-369-5775
Bought with:
Ginette Brockway
Keller Williams Realty Boston Northwest
Source: MLS PIN,MLS#: 73368424
Facts & features
Interior
Bedrooms & bathrooms
- Bedrooms: 4
- Bathrooms: 4
- Full bathrooms: 3
- 1/2 bathrooms: 1
Primary bedroom
- Features: Bathroom - Full, Cathedral Ceiling(s), Walk-In Closet(s), Flooring - Hardwood
- Level: Second
- Area: 288
- Dimensions: 18 x 16
Bedroom 2
- Features: Flooring - Laminate
- Level: Second
- Area: 195
- Dimensions: 15 x 13
Bedroom 3
- Features: Flooring - Wall to Wall Carpet
- Level: Second
- Area: 182
- Dimensions: 14 x 13
Bedroom 4
- Features: Flooring - Laminate
- Level: Second
- Area: 182
- Dimensions: 14 x 13
Primary bathroom
- Features: Yes
Bathroom 1
- Features: Bathroom - Full, Bathroom - Double Vanity/Sink, Bathroom - With Shower Stall, Bathroom - With Tub, Flooring - Stone/Ceramic Tile, Countertops - Stone/Granite/Solid
- Level: Second
- Area: 187
- Dimensions: 17 x 11
Bathroom 2
- Features: Bathroom - Full, Bathroom - Double Vanity/Sink, Flooring - Stone/Ceramic Tile, Countertops - Stone/Granite/Solid
- Level: Second
- Area: 80
- Dimensions: 10 x 8
Bathroom 3
- Features: Bathroom - Full, Bathroom - With Tub & Shower, Countertops - Stone/Granite/Solid
- Level: Basement
- Area: 56
- Dimensions: 8 x 7
Dining room
- Features: Flooring - Hardwood
- Level: First
- Area: 195
- Dimensions: 15 x 13
Family room
- Features: Cathedral Ceiling(s), Flooring - Hardwood, Deck - Exterior
- Level: First
- Area: 315
- Dimensions: 21 x 15
Kitchen
- Features: Flooring - Hardwood, Countertops - Upgraded, Kitchen Island, Breakfast Bar / Nook, Cabinets - Upgraded, Deck - Exterior, Recessed Lighting, Remodeled, Stainless Steel Appliances, Pot Filler Faucet, Lighting - Pendant
- Level: First
- Area: 336
- Dimensions: 24 x 14
Living room
- Features: Flooring - Hardwood
- Level: First
- Area: 221
- Dimensions: 17 x 13
Office
- Features: Flooring - Hardwood
- Level: First
- Area: 135
- Dimensions: 15 x 9
Heating
- Central, Baseboard, Oil
Cooling
- Window Unit(s)
Appliances
- Included: Water Heater, Range, Dishwasher, Microwave, Refrigerator, Freezer, Washer, Dryer, Plumbed For Ice Maker
- Laundry: Flooring - Stone/Ceramic Tile, First Floor, Electric Dryer Hookup, Washer Hookup
Features
- Dining Area, Wet bar, Bathroom - Half, Sun Room, Home Office, Bonus Room, Media Room, Exercise Room, Bathroom, Wet Bar, Internet Available - Unknown
- Flooring: Wood, Tile, Carpet, Laminate, Flooring - Hardwood, Flooring - Stone/Ceramic Tile
- Doors: Insulated Doors, French Doors
- Windows: Insulated Windows
- Basement: Full,Partially Finished,Walk-Out Access
- Number of fireplaces: 1
- Fireplace features: Family Room
Interior area
- Total structure area: 4,576
- Total interior livable area: 4,576 sqft
- Finished area above ground: 3,550
- Finished area below ground: 1,026
Property
Parking
- Total spaces: 4
- Parking features: Attached, Paved Drive, Shared Driveway, Off Street, Paved
- Attached garage spaces: 2
- Uncovered spaces: 2
Features
- Patio & porch: Deck, Deck - Composite, Patio
- Exterior features: Deck, Deck - Composite, Patio, Pool - Inground Heated, Rain Gutters, Storage, Professional Landscaping, Decorative Lighting
- Has private pool: Yes
- Pool features: Pool - Inground Heated
Lot
- Size: 3.73 Acres
- Features: Easements, Level
Details
- Parcel number: 1466279
- Zoning: res
Construction
Type & style
- Home type: SingleFamily
- Architectural style: Colonial
- Property subtype: Single Family Residence
Materials
- Frame
- Foundation: Concrete Perimeter
- Roof: Other
Condition
- Year built: 2000
Utilities & green energy
- Electric: Circuit Breakers, Generator Connection
- Sewer: Private Sewer
- Water: Private
- Utilities for property: for Gas Range, for Electric Dryer, Washer Hookup, Icemaker Connection, Generator Connection
Community & neighborhood
Community
- Community features: Public Transportation, Shopping, Walk/Jog Trails, Stable(s), Golf, Conservation Area, Highway Access, Public School
Location
- Region: Berlin
Price history
| Date | Event | Price |
|---|---|---|
| 8/13/2025 | Sold | $1,340,000-2.8%$293/sqft |
Source: MLS PIN #73368424 Report a problem | ||
| 6/1/2025 | Contingent | $1,379,000$301/sqft |
Source: MLS PIN #73368424 Report a problem | ||
| 5/1/2025 | Listed for sale | $1,379,000+118.5%$301/sqft |
Source: MLS PIN #73368424 Report a problem | ||
| 7/1/2004 | Sold | $631,000+39.4%$138/sqft |
Source: Public Record Report a problem | ||
| 11/22/2000 | Sold | $452,529+311.4%$99/sqft |
Source: Public Record Report a problem | ||
Public tax history
| Year | Property taxes | Tax assessment |
|---|---|---|
| 2025 | $13,878 +11.3% | $978,000 |
| 2024 | $12,470 +11.9% | $978,000 +21.4% |
| 2023 | $11,145 +3.1% | $805,300 +16.5% |
Find assessor info on the county website
Neighborhood: 01503
Nearby schools
GreatSchools rating
- 8/10Berlin Memorial SchoolGrades: PK-5Distance: 1.4 mi
- 8/10Tahanto Regional High SchoolGrades: 6-12Distance: 4 mi
Get a cash offer in 3 minutes
Find out how much your home could sell for in as little as 3 minutes with a no-obligation cash offer.
Estimated market value$1,365,900
Get a cash offer in 3 minutes
Find out how much your home could sell for in as little as 3 minutes with a no-obligation cash offer.
Estimated market value
$1,365,900


