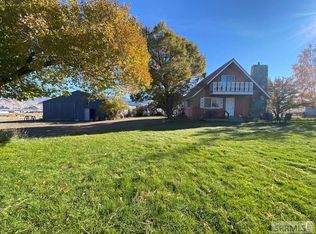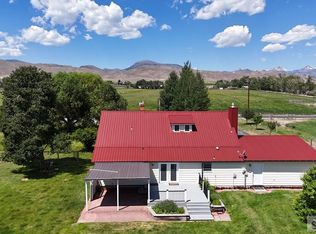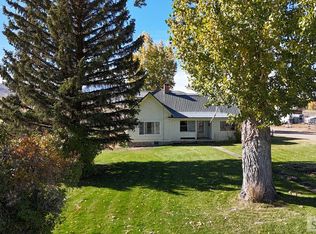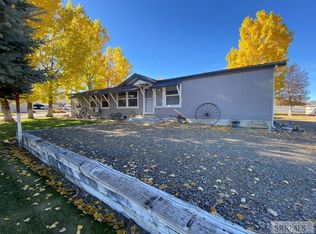This is an incredible property. With 9.55 acres bordering public lands, this property has an elevated home site with stunning views overlooking the Round Valley in Challis. Beautiful 3 bd 2 bath single level home with main bedroom suite and walk-in closet. 2 additional bedrooms with guest bath. Open floor plan offers large kitchen with breakfast bar which is open to a living and family room area. Formal dining space and bar area that open out onto the covered deck. Office and laundry/ mud room area. Lots of windows to let in the light and take in the extraordinary views. Spacious insulated 2 car garage with propane heater and work room area. Garden and flower beds around the home site. Established lawn and trees with above ground sprinkler system with timers. 1120 sqft Shop with built in storage area and cover for RV. Located at the Junction of Hwy 93 & 75, this is close to town, but offers a private space with outstanding views and access to public lands as well as short distance to Salmon River access.
For sale
Price cut: $20K (10/29)
$619,000
116 Coates Ln, Challis, ID 83226
3beds
2,242sqft
Est.:
Manufactured On Land, Triple Wide, Manufactured Home
Built in 1997
9.55 Acres Lot
$-- Zestimate®
$276/sqft
$-- HOA
What's special
Above ground sprinkler systemOpen floor planFormal dining spacePropane heaterGarden and flower bedsWork room areaStunning views
- 205 days |
- 197 |
- 8 |
Zillow last checked: 8 hours ago
Listing updated: December 09, 2025 at 02:36pm
Listed by:
Hether Lambson 208-390-9568,
Way Out West Realty Inc
Source: SRMLS,MLS#: 2176952
Facts & features
Interior
Bedrooms & bathrooms
- Bedrooms: 3
- Bathrooms: 2
- Full bathrooms: 2
- Main level bathrooms: 2
- Main level bedrooms: 3
Dining room
- Level: Main
Family room
- Level: Main
Kitchen
- Level: Main
Living room
- Level: Main
Basement
- Area: 0
Office
- Level: Main
Heating
- Propane, Forced Air
Cooling
- Wall/Window Unit(s)
Appliances
- Included: Dishwasher, Dryer, Disposal, Microwave, Vented Exhaust Fan, Electric Range, Refrigerator, Washer, Electric Water Heater, Other, See Remarks
- Laundry: Main Level, Laundry Room
Features
- Ceiling Fan(s), Vaulted Ceiling(s), Walk-In Closet(s), Breakfast Bar, Formal Dining Room, Main Floor Family Room, Master Downstairs, Master Bath, Mud Room, Office, Pantry, Storage
- Basement: None
- Number of fireplaces: 1
- Fireplace features: 1, Free Standing, Propane
Interior area
- Total structure area: 2,242
- Total interior livable area: 2,242 sqft
- Finished area above ground: 2,242
- Finished area below ground: 0
Property
Parking
- Total spaces: 2
- Parking features: 2 Stalls, Detached, Garage Door Opener, Dirt, RV Access/Parking
- Garage spaces: 2
- Has uncovered spaces: Yes
Features
- Levels: One
- Stories: 1
- Patio & porch: 2, Covered, Patio, Deck
- Exterior features: Dog Run
- Fencing: Chain Link,Metal,Partial
- Has view: Yes
- View description: Mountain(s), Valley
Lot
- Size: 9.55 Acres
- Features: Livestock Permitted, Level, Rolling Slope, Rural, Borders Public Land, Near Stream/River, Established Lawn, Many Trees, Flower Beds, Garden, Sprinkler System Full, Other Landscaping (See Remarks)
Details
- Parcel number: RP13N19E103063
- Zoning description: Custer-Residential
Construction
Type & style
- Home type: MobileManufactured
- Property subtype: Manufactured On Land, Triple Wide, Manufactured Home
Materials
- Primary Exterior Material: Wood Siding
- Foundation: Concrete Perimeter
- Roof: Architectural
Condition
- Other
- Year built: 1997
Utilities & green energy
- Electric: Salmon River Electric, Overhead, Underground
- Sewer: Private Sewer
- Water: Well
Community & HOA
Community
- Subdivision: None
HOA
- Has HOA: No
- Services included: None
Location
- Region: Challis
Financial & listing details
- Price per square foot: $276/sqft
- Tax assessed value: $318,040
- Annual tax amount: $679
- Date on market: 5/30/2025
- Listing terms: Cash,Conventional,FHA,VA Loan
- Inclusions: Fridge, Propane Stove Top W/ Convectional Oven, Microwave, Dishwasher, Propane Fireplace, 4-Window A/C Units, Coca-Cola Cooler On Deck, 1 Freezer, Wooden Swing Chairs, Bar Table & Stools, Garage Shelves, Propane Heater In Garage, Above Ground Lawn/Garden Sprinkler System.
- Exclusions: Water Container, Metal Shelf In Garage
- Body type: Triple Wide
Estimated market value
Not available
Estimated sales range
Not available
Not available
Price history
Price history
| Date | Event | Price |
|---|---|---|
| 10/29/2025 | Price change | $619,000-3.1%$276/sqft |
Source: | ||
| 5/30/2025 | Listed for sale | $639,000-1.7%$285/sqft |
Source: | ||
| 4/15/2025 | Listing removed | $650,000$290/sqft |
Source: | ||
| 10/12/2024 | Listed for sale | $650,000$290/sqft |
Source: | ||
Public tax history
Public tax history
| Year | Property taxes | Tax assessment |
|---|---|---|
| 2024 | $593 -1.2% | $318,040 0% |
| 2023 | $600 +13.9% | $318,050 +31.5% |
| 2022 | $526 +17.5% | $241,850 +46% |
Find assessor info on the county website
BuyAbility℠ payment
Est. payment
$3,334/mo
Principal & interest
$2957
Home insurance
$217
Property taxes
$160
Climate risks
Neighborhood: 83226
Nearby schools
GreatSchools rating
- NAChallis Elementary SchoolGrades: PK-6Distance: 2.3 mi
- 1/10Challis Jr-Sr High SchoolGrades: 7-12Distance: 2.2 mi
Schools provided by the listing agent
- Elementary: CHALLIS 181EL
- Middle: CHALLIS 181JH
- High: CHALLIS 181HS
Source: SRMLS. This data may not be complete. We recommend contacting the local school district to confirm school assignments for this home.
- Loading



