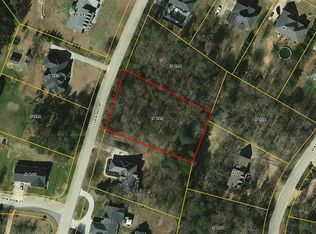Your ideal "HOME" is finally here! Custom-built, brick beauty nestled on a lovely corner lot in the Club Ridge Subdivision (at Pickens County Country Club). The area is nicely landscaped with plenty of room. This southern charmer has so many special features: 9' ceilings; gleaming hardwood flooring; formal dining room plus breakfast area; granite counter-tops; split-bedroom plan; flex room that can be a den or office; a wall of built-in cabinets/pantry area; walk-in laundry room, etc. Majority of first-floor rooms have been recently painted with designer colors. With 4 bedrooms and 3 ½ baths, there is room for everyone! The large fourth bedroom or bonus also has a full bath, which will be great for guests.Owners' bedroom has trey ceilings, double vanities, separate tub and shower; walk-in closet. From this bedroom you have access to the large back deck and also a private deck that leads to the gorgeous, in-ground, salt-water pool. The pool area has extra paved patio and is fenced for extra privacy. There have been many fun-filled events and cook-outs with family and friends while enjoying the pool. There is a walk-in,unfinished, small/partial basement used for a workshop. While only 35-40 minutes from Greenville or Anderson, the lakes or mountains are in close proximity for enjoyment. NOTE: Buyers have first option to purchase the lot next to the pool area. (The sellers' letter to perspective buyers and listing of upgrades/updates since ownership available.)
This property is off market, which means it's not currently listed for sale or rent on Zillow. This may be different from what's available on other websites or public sources.

