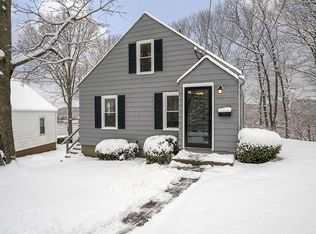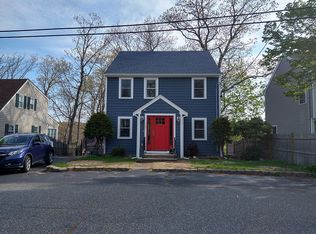Direct Waterfront on a Tidal Estuary with ever changing views. This nature lovers paradise has Kayak & swimming access in the Back River. With many recent renovations this Cape style home has sweeping water views from almost every room. In addition to the spacious deck off the Kitchen there is an additional 16x14 observatory, waterfront deck nestled in the woods to relax & enjoy the water, bird life, the Osprey Lookout & surrounding nature. Situated on the Hingham- Weymouth line within a short walk to Commuter Rail station or Bus service, shopping & area amenities. Some recent renovations & upgrades include a full shed Dormer, Family Room addition w/ skylight, insulated windows, Gas FHA heat, Hot Water Heater, Newer Roof front & back, upgraded electrical service, 16x10 composite deck, breakfast bar w/ granite countertops. The 1st floor bedroom makes an ideal private home office. Conveniently located but an amazingly Private Retreat!
This property is off market, which means it's not currently listed for sale or rent on Zillow. This may be different from what's available on other websites or public sources.

