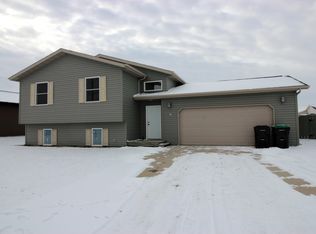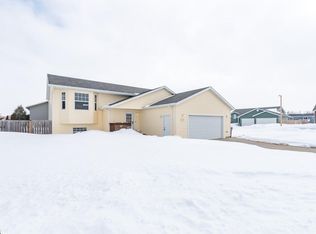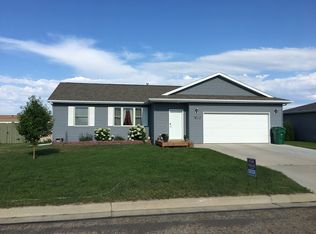Like New Patio Home in Lincoln! Close to elementary school. Wonderful open concept home. 4 Bedrooms/ 2 Baths. Large Master Bedroom with walk-in closet, 3/4 Master Bath. 3 other bedrooms are nice size with mirror-faced closets. Full bath amongst the bedrooms. Stylish Kitchen has stainless steel appliances, backsplash, wall cutouts, breakfast bar with hanging lights above. Vaulted ceilings throughout main living area. Living room situated in middle of home has sliding door to patio area. Laundry area is connected to garage entrance into house and kitchen. Finished 3 stall garage. Fully fenced yard with sprinkler system. Beautiful landscaping in front with concrete edging. Don't miss this one of a kind home!
This property is off market, which means it's not currently listed for sale or rent on Zillow. This may be different from what's available on other websites or public sources.



