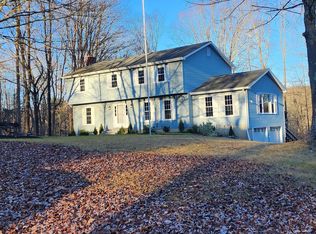Sold for $500,000
$500,000
116 Clapboard Ridge Rd, Danbury, CT 06811
3beds
1,646sqft
SingleFamily
Built in 1954
1 Acres Lot
$510,100 Zestimate®
$304/sqft
$4,243 Estimated rent
Home value
$510,100
$459,000 - $566,000
$4,243/mo
Zestimate® history
Loading...
Owner options
Explore your selling options
What's special
Come see this delightful split level "Estate Sale Home".Great commuter location with large 2 Car Garage. Nice 1.5 Acre LEVEL Lot. Fantastic Property! 3 good sized bedrooms and 2.5 baths...Plus ( BRAND NEW SEPTIC SYSTEM BEING INSTALLED!!!) The 3rd floor has a large bonus room to make your own! Walk up attic with TONS of space. Sit in the back year-round sun room, relax and enjoy the peaceful view of this lovely property. This Estate property needs some updating but is reasonably priced for everything it is offering. Come check it out, and make an offer before it's gone!
Facts & features
Interior
Bedrooms & bathrooms
- Bedrooms: 3
- Bathrooms: 3
- Full bathrooms: 2
- 1/2 bathrooms: 1
Heating
- Baseboard, Heat pump, Wall, Electric, Oil
Appliances
- Included: Microwave, Refrigerator
- Laundry: Lower Level
Features
- Bonus Room
- Basement: Partially finished
- Attic: Walk-up
- Has fireplace: Yes
Interior area
- Total interior livable area: 1,646 sqft
Property
Parking
- Total spaces: 2
- Parking features: Garage - Attached
Features
- Patio & porch: Deck
- Exterior features: Stone
- Waterfront features: Not Applicable
Lot
- Size: 1 Acres
- Features: Level, Lightly Wooded
Details
- Parcel number: DANBME06L8
- Zoning: RA40
Construction
Type & style
- Home type: SingleFamily
- Architectural style: Split Level
Materials
- Frame
- Roof: Asphalt
Condition
- Year built: 1954
Utilities & green energy
- Water: Private Well
Community & neighborhood
Location
- Region: Danbury
HOA & financial
Other financial information
- Total actual rent: 315000
Other
Other facts
- Heating: Baseboard, Electric, Oil, Zoned, Heat Pump, Wall Unit
- Appliances: Refrigerator, Gas Cooktop, Microwave
- FireplaceYN: true
- Roof: Asphalt
- GarageYN: true
- AttachedGarageYN: true
- ArchitecturalStyle: Split Level
- AssociationYN: 0
- HeatingYN: true
- PatioAndPorchFeatures: Deck
- CoolingYN: true
- Basement: Full
- FireplacesTotal: 1
- RoomsTotal: 7
- ConstructionMaterials: Frame, Aluminum Siding
- LotFeatures: Level, Lightly Wooded
- ParkingFeatures: Attached Garage
- LaundryFeatures: Lower Level
- WaterSource: Private Well
- YearBuiltSource: Public Records
- InteriorFeatures: Bonus Room
- Attic: Walk-up
- FoundationDetails: Concrete
- Zoning: RA40
- WaterfrontFeatures: Not Applicable
- TotalActualRent: 315000.00
- ExteriorFeatures: Stone Wall
- MlsStatus: Show
- CoListAgentEmail: richardallen203@aol.com
- CoListAgentFullName: Richard Allen
Price history
| Date | Event | Price |
|---|---|---|
| 7/14/2025 | Sold | $500,000+72.4%$304/sqft |
Source: Public Record Report a problem | ||
| 5/22/2020 | Sold | $290,000-7.9%$176/sqft |
Source: | ||
| 5/3/2020 | Pending sale | $315,000$191/sqft |
Source: Patriot Realty Group #170267803 Report a problem | ||
| 3/27/2020 | Price change | $315,000-3.1%$191/sqft |
Source: Patriot Realty Group #170267803 Report a problem | ||
| 3/18/2020 | Pending sale | $325,000$197/sqft |
Source: Patriot Realty Group #170267803 Report a problem | ||
Public tax history
| Year | Property taxes | Tax assessment |
|---|---|---|
| 2025 | $7,114 +2.2% | $284,690 |
| 2024 | $6,958 +4.8% | $284,690 |
| 2023 | $6,642 +1% | $284,690 +22.2% |
Find assessor info on the county website
Neighborhood: 06811
Nearby schools
GreatSchools rating
- 4/10King Street Primary SchoolGrades: K-3Distance: 0.8 mi
- 2/10Broadview Middle SchoolGrades: 6-8Distance: 3.6 mi
- 2/10Danbury High SchoolGrades: 9-12Distance: 1.9 mi
Schools provided by the listing agent
- Elementary: King Street
Source: The MLS. This data may not be complete. We recommend contacting the local school district to confirm school assignments for this home.
Get pre-qualified for a loan
At Zillow Home Loans, we can pre-qualify you in as little as 5 minutes with no impact to your credit score.An equal housing lender. NMLS #10287.
Sell for more on Zillow
Get a Zillow Showcase℠ listing at no additional cost and you could sell for .
$510,100
2% more+$10,202
With Zillow Showcase(estimated)$520,302
