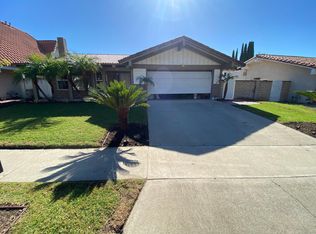2020 built energy efficient home with solar panels--minimal electricity bill to pay! Located in the heart of Irvine business complex & designed with modern concepts, this fabulous home has so much to offer! 4 bedrooms, 3.5 baths, approx. 1868 SF, 2 car attached garage upgraded with epoxy flooring. One primary suite on the 1st level and another primary suite on the 3rd level. Very spacious living room with a ceiling fan/light, a dining room, and a huge kitchen, and one balcony on the 2nd level. The gourmet kitchen is upgraded with a sweeping central island, quartz countertops, full stone backsplash, and stainless steel appliances. All 4 bedrooms have ceiling fans/lights. Walk-in closets in two bedrooms. Laundry on upper level with a washer and dryer. Flooring upgrades include marble like large tiles in the baths and wood like vinyl flooring at the entry, living room, kitchen, and dining room. Many recess lights. A ring doorbell is installed for maximum security. Easy access to fwy 405 & 55. Minutes to John Wayne airport, Southcoast Plaza, UCI. etc. Approx. 7 miles to beaches. Views of the lush and modern HOA park from your balcony upstairs. Bright and airy! Washer, dryer, and refrigerators are included as well.
Townhouse for rent
$5,000/mo
116 Citysquare, Irvine, CA 92614
4beds
1,868sqft
Price is base rent and doesn't include required fees.
Townhouse
Available now
No pets
Central air, electric, ceiling fan
Electric dryer hookup laundry
2 Attached garage spaces parking
Electric, central, forced air
What's special
Gourmet kitchenHuge kitchenLaundry on upper levelEpoxy flooringFlooring upgradesQuartz countertopsRecess lights
- 34 days
- on Zillow |
- -- |
- -- |
Travel times
Facts & features
Interior
Bedrooms & bathrooms
- Bedrooms: 4
- Bathrooms: 4
- Full bathrooms: 3
- 1/2 bathrooms: 1
Rooms
- Room types: Master Bath, Office
Heating
- Electric, Central, Forced Air
Cooling
- Central Air, Electric, Ceiling Fan
Appliances
- Included: Dishwasher, Disposal, Double Oven, Microwave, Oven, Range, Refrigerator, Stove
- Laundry: Electric Dryer Hookup, Hookups, Inside, Laundry Closet, Upper Level, Washer Hookup
Features
- Breakfast Counter / Bar, Built-in Features, Ceiling Fan(s), Dining Ell, Dressing Area, Eat-in Kitchen, Eating Area, Entry, Great Room, Kitchen, Living Room, Living Room Balcony, Main Floor Bedroom, Master Bathroom, Master Bedroom, Master Suite, Office, Open Floorplan, Pantry, Recessed Lighting, Smart Home, Storage, Two Master Bedrooms, Walk-In Closet(s), Walk-In Pantry, Wired for Data
Interior area
- Total interior livable area: 1,868 sqft
Property
Parking
- Total spaces: 2
- Parking features: Attached, Garage, Covered
- Has attached garage: Yes
- Details: Contact manager
Features
- Stories: 3
- Exterior features: Contact manager
Details
- Parcel number: 93010031
Construction
Type & style
- Home type: Townhouse
- Architectural style: Contemporary
- Property subtype: Townhouse
Condition
- Year built: 2020
Building
Management
- Pets allowed: No
Community & HOA
Location
- Region: Irvine
Financial & listing details
- Lease term: 12 Months
Price history
| Date | Event | Price |
|---|---|---|
| 4/20/2025 | Price change | $5,000-3.8%$3/sqft |
Source: CRMLS #PW25066488 | ||
| 3/28/2025 | Listed for rent | $5,200$3/sqft |
Source: CRMLS #PW25066488 | ||
| 3/24/2025 | Listing removed | $5,200$3/sqft |
Source: CRMLS #PW24250568 | ||
| 12/17/2024 | Listed for rent | $5,200+36.8%$3/sqft |
Source: CRMLS #PW24250568 | ||
| 1/11/2021 | Listing removed | -- |
Source: | ||
![[object Object]](https://photos.zillowstatic.com/fp/999624d331f3eefb0d0cd09a5484abea-p_i.jpg)
