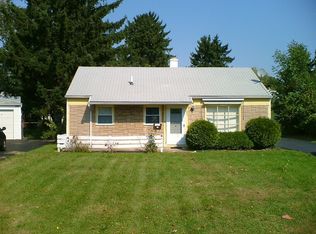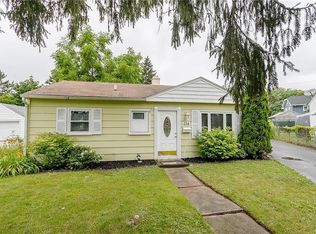Beautiful 3BR in Henrietta - This beautiful 3BR on a dead end street comes with hardwood floors throughout, a garage and all appliances included. The house is on a large treed lot and is located between Mt Hope and East Henrietta Road. We do not accept pets. We are looking for tenants with at least 2 years of landlord references we can check that are not family. Please call The Real Estate Service Group at 653-8031 for more information. No Pets Allowed (RLNE5613774)
This property is off market, which means it's not currently listed for sale or rent on Zillow. This may be different from what's available on other websites or public sources.

