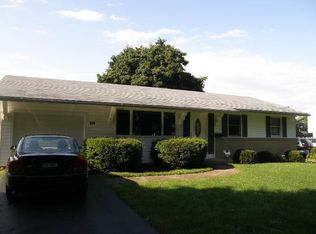Closed
$280,000
116 Churchill Dr N, Rochester, NY 14616
4beds
2,052sqft
Single Family Residence
Built in 1963
0.3 Acres Lot
$288,500 Zestimate®
$136/sqft
$2,413 Estimated rent
Home value
$288,500
$271,000 - $306,000
$2,413/mo
Zestimate® history
Loading...
Owner options
Explore your selling options
What's special
MOVE-IN READY, CLOSE TO SHOPPING AND EXPRESSWAYS! This home has been LOVED and maintained by its current owner for over 30 years! Upstairs you can entertain in the living room that flows perfectly to the kitchen and dining area. Walk out the sliding glass door to an elevated deck that overlooks your new back yard oasis with pool and fully fenced yard! 3 bedrooms and full bath upstairs! The lower level offers great flexibility in the family room with wood burning fireplace and potential for 2 bedrooms! Half bath located downstairs adjacent to back yard exit, great for guests! Mechanical room has storage space and laundry area! Attached 2 car garage. Unpack and ENJOY! Showings begin at 9am on Thursday 7/17 and offers will be considered at 2pm on Monday 7/21.
Zillow last checked: 8 hours ago
Listing updated: August 26, 2025 at 10:22am
Listed by:
Grant D. Pettrone 585-653-7700,
Revolution Real Estate
Bought with:
Hiba S. Ibrahim, 10401325111
Empire Realty Group
Source: NYSAMLSs,MLS#: R1622752 Originating MLS: Rochester
Originating MLS: Rochester
Facts & features
Interior
Bedrooms & bathrooms
- Bedrooms: 4
- Bathrooms: 2
- Full bathrooms: 1
- 1/2 bathrooms: 1
- Main level bathrooms: 1
- Main level bedrooms: 1
Heating
- Gas, Forced Air
Cooling
- Central Air
Appliances
- Included: Dryer, Dishwasher, Free-Standing Range, Gas Water Heater, Microwave, Oven, Refrigerator, Washer
- Laundry: In Basement
Features
- Separate/Formal Dining Room, Eat-in Kitchen, Separate/Formal Living Room, Kitchen Island, Sliding Glass Door(s), Convertible Bedroom
- Flooring: Carpet, Varies
- Doors: Sliding Doors
- Basement: Full,Walk-Out Access
- Number of fireplaces: 1
Interior area
- Total structure area: 2,052
- Total interior livable area: 2,052 sqft
Property
Parking
- Total spaces: 2
- Parking features: Attached, Garage, Driveway, Garage Door Opener
- Attached garage spaces: 2
Features
- Patio & porch: Deck, Patio
- Exterior features: Blacktop Driveway, Deck, Fully Fenced, Patio
- Fencing: Full
Lot
- Size: 0.30 Acres
- Dimensions: 88 x 150
- Features: Rectangular, Rectangular Lot, Residential Lot
Details
- Parcel number: 2628000600500004024000
- Special conditions: Standard
Construction
Type & style
- Home type: SingleFamily
- Architectural style: Raised Ranch
- Property subtype: Single Family Residence
Materials
- Vinyl Siding
- Foundation: Block
- Roof: Asphalt,Shingle
Condition
- Resale
- Year built: 1963
Utilities & green energy
- Electric: Circuit Breakers
- Sewer: Connected
- Water: Connected, Public
- Utilities for property: Electricity Connected, Sewer Connected, Water Connected
Community & neighborhood
Location
- Region: Rochester
- Subdivision: English Village West
Other
Other facts
- Listing terms: Cash,Conventional,FHA,VA Loan
Price history
| Date | Event | Price |
|---|---|---|
| 8/25/2025 | Sold | $280,000+33.5%$136/sqft |
Source: | ||
| 7/23/2025 | Pending sale | $209,777$102/sqft |
Source: | ||
| 7/16/2025 | Listed for sale | $209,777$102/sqft |
Source: | ||
Public tax history
Tax history is unavailable.
Neighborhood: 14616
Nearby schools
GreatSchools rating
- 5/10Brookside Elementary School CampusGrades: K-5Distance: 2.3 mi
- 5/10Arcadia Middle SchoolGrades: 6-8Distance: 0.8 mi
- 6/10Arcadia High SchoolGrades: 9-12Distance: 0.8 mi
Schools provided by the listing agent
- District: Greece
Source: NYSAMLSs. This data may not be complete. We recommend contacting the local school district to confirm school assignments for this home.
