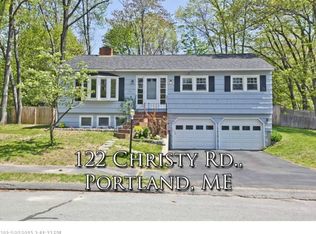Closed
$700,000
116 Christy Road, Portland, ME 04103
4beds
2,298sqft
Single Family Residence
Built in 1976
8,276.4 Square Feet Lot
$703,600 Zestimate®
$305/sqft
$3,236 Estimated rent
Home value
$703,600
$668,000 - $739,000
$3,236/mo
Zestimate® history
Loading...
Owner options
Explore your selling options
What's special
Nestled in a coveted North Deering neighborhood, this inviting home epitomizes the essence of comfortable living. Bathed in sunlight, the south-facing open lot welcomes you with warmth and tranquility. Enjoy the sunshine from the comfort of a fenced in backyard. Perfect for outdoor gatherings, gardening enthusiasts, or simply basking in the natural beauty that surrounds you.
The heart of the home, the kitchen, offers granite countertops with seating for 4. Be sure to host family meals in the spacious dining room offering ample natural light.
Gather around the cozy wood stove in the front to back living room, where comfort meets style. Whether you're curling up with a book, or entertaining guests, this inviting space offers the perfect backdrop for every occasion.
Convenience is key with a first-floor bathroom featuring a shower and laundry hookup, ensuring effortless living for busy households.
The second floor offers four generously sized bedrooms and a full bathroom. The primary bedroom has a small office nook with privacy and plenty of natural light.
The partially finished basement offers versatility and additional living space, with larger windows allowing for plenty of natural light to illuminate the area.
Conveniently located near dining, shopping, parks, public transportation and highway. This home offers the perfect blend of suburban serenity and urban convenience.
Don't miss out on the opportunity to make this sunny retreat your own.
Zillow last checked: 8 hours ago
Listing updated: October 02, 2024 at 07:23pm
Listed by:
Portland's Choice Realty, LLC
Bought with:
Coldwell Banker Realty
Source: Maine Listings,MLS#: 1584479
Facts & features
Interior
Bedrooms & bathrooms
- Bedrooms: 4
- Bathrooms: 2
- Full bathrooms: 2
Bedroom 1
- Level: Second
Bedroom 2
- Level: Second
Bedroom 3
- Level: Second
Bedroom 4
- Level: Second
Dining room
- Features: Built-in Features
- Level: First
Kitchen
- Level: First
Living room
- Features: Wood Burning Fireplace
- Level: First
Heating
- Baseboard, Hot Water
Cooling
- None
Appliances
- Included: Dishwasher, Disposal, Dryer, Electric Range, Refrigerator, Washer
Features
- Bathtub
- Flooring: Carpet, Tile, Wood
- Basement: Bulkhead,Interior Entry,Daylight,Finished
- Number of fireplaces: 1
Interior area
- Total structure area: 2,298
- Total interior livable area: 2,298 sqft
- Finished area above ground: 1,728
- Finished area below ground: 570
Property
Parking
- Parking features: Paved, 1 - 4 Spaces
Features
- Patio & porch: Deck
Lot
- Size: 8,276 sqft
- Features: Near Shopping, Near Turnpike/Interstate, Neighborhood, Open Lot, Sidewalks
Details
- Parcel number: PTLDM381BA048001
- Zoning: R2
Construction
Type & style
- Home type: SingleFamily
- Architectural style: Colonial
- Property subtype: Single Family Residence
Materials
- Wood Frame, Vinyl Siding
- Roof: Shingle
Condition
- Year built: 1976
Utilities & green energy
- Electric: Circuit Breakers
- Sewer: Public Sewer
- Water: Public
Community & neighborhood
Security
- Security features: Air Radon Mitigation System
Location
- Region: Portland
Price history
| Date | Event | Price |
|---|---|---|
| 4/24/2024 | Sold | $700,000+21.7%$305/sqft |
Source: | ||
| 3/23/2024 | Pending sale | $575,000$250/sqft |
Source: | ||
| 3/19/2024 | Listed for sale | $575,000$250/sqft |
Source: | ||
Public tax history
| Year | Property taxes | Tax assessment |
|---|---|---|
| 2024 | $5,565 | $386,200 |
| 2023 | $5,565 +5.9% | $386,200 |
| 2022 | $5,256 -3% | $386,200 +66.1% |
Find assessor info on the county website
Neighborhood: North Deering
Nearby schools
GreatSchools rating
- 7/10Harrison Lyseth Elementary SchoolGrades: PK-5Distance: 0.3 mi
- 4/10Lyman Moore Middle SchoolGrades: 6-8Distance: 0.4 mi
- 5/10Casco Bay High SchoolGrades: 9-12Distance: 1.1 mi
Get pre-qualified for a loan
At Zillow Home Loans, we can pre-qualify you in as little as 5 minutes with no impact to your credit score.An equal housing lender. NMLS #10287.
Sell with ease on Zillow
Get a Zillow Showcase℠ listing at no additional cost and you could sell for —faster.
$703,600
2% more+$14,072
With Zillow Showcase(estimated)$717,672
