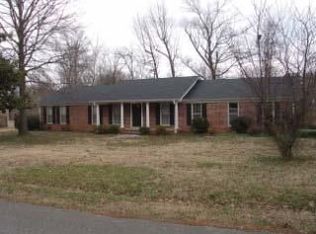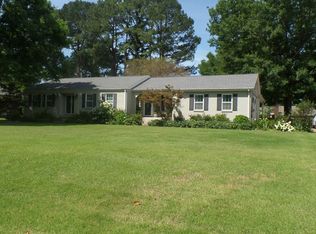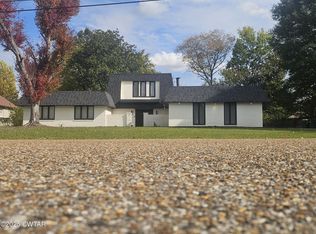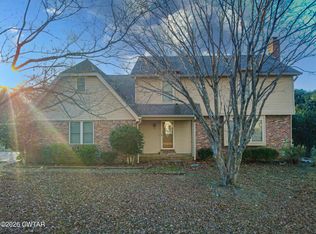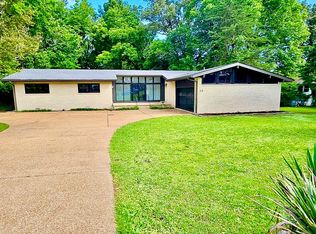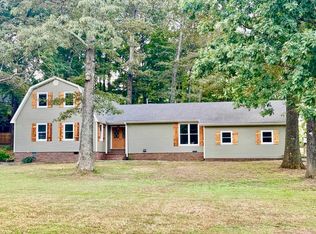Great location! Established neighborhood conveniently located near everything in North Jackson! 5 spacious bedrooms, 3 full baths, rec room, updated kitchen, lots of hardwood flooring, new bathrooms with tiled showers, fresh interior paint, in-ground pool with new liner & pump, double carport with storage room, gated & fenced backyard, and much more!
For sale
Price cut: $2K (1/2)
$359,900
116 Chickering Rd, Jackson, TN 38305
5beds
3,161sqft
Est.:
Single Family Residence
Built in 1971
0.63 Acres Lot
$344,600 Zestimate®
$114/sqft
$-- HOA
What's special
Rec roomFresh interior paintGated and fenced backyardUpdated kitchenLots of hardwood flooring
- 165 days |
- 915 |
- 46 |
Zillow last checked: 8 hours ago
Listing updated: January 02, 2026 at 07:47am
Listed by:
Ben Roberts,
RE/MAX Realty Source 731-668-7500
Source: CWTAR,MLS#: 2503810
Tour with a local agent
Facts & features
Interior
Bedrooms & bathrooms
- Bedrooms: 5
- Bathrooms: 3
- Full bathrooms: 3
- Main level bathrooms: 1
- Main level bedrooms: 2
Primary bedroom
- Level: Upper
- Area: 224
- Dimensions: 16.0 x 14.0
Bedroom
- Level: Upper
- Area: 182
- Dimensions: 14.0 x 13.0
Bedroom
- Level: Main
- Area: 156
- Dimensions: 13.0 x 12.0
Bedroom
- Level: Upper
- Area: 143
- Dimensions: 13.0 x 11.0
Bedroom
- Level: Main
- Area: 156
- Dimensions: 13.0 x 12.0
Dining room
- Level: Upper
- Area: 196
- Dimensions: 14.0 x 14.0
Great room
- Level: Main
- Area: 456
- Dimensions: 24.0 x 19.0
Kitchen
- Level: Upper
- Area: 210
- Dimensions: 15.0 x 14.0
Kitchen
- Level: Upper
- Area: 210
- Dimensions: 15.0 x 14.0
Laundry
- Level: Main
- Area: 91
- Dimensions: 13.0 x 7.0
Living room
- Level: Upper
- Area: 224
- Dimensions: 16.0 x 14.0
Heating
- Natural Gas
Cooling
- Electric
Appliances
- Included: Built-In Electric Oven, Dishwasher, Exhaust Fan
- Laundry: Laundry Room, Main Level, Washer Hookup
Features
- Beamed Ceilings, Ceiling Fan(s), Ceramic Tile Shower, Crown Molding, Double Vanity, Entrance Foyer, Tub Shower Combo, Walk-In Closet(s)
- Flooring: Ceramic Tile, Hardwood, Luxury Vinyl
- Windows: Double Pane Windows, Window Treatments
- Has basement: No
- Has fireplace: Yes
- Fireplace features: Gas Log, Masonry, Other
Interior area
- Total structure area: 3,836
- Total interior livable area: 3,161 sqft
Property
Parking
- Total spaces: 6
- Parking features: Open
- Carport spaces: 2
- Uncovered spaces: 4
Features
- Levels: Two
- Patio & porch: Deck, Patio
- Exterior features: Rain Gutters
- Has private pool: Yes
- Pool features: In Ground, Private, Vinyl
- Fencing: Back Yard,Privacy
Lot
- Size: 0.63 Acres
- Dimensions: 125 x 220 IRR
- Features: Wooded
Details
- Additional structures: Storage
- Parcel number: 044K C 005.00
- Special conditions: Standard
Construction
Type & style
- Home type: SingleFamily
- Property subtype: Single Family Residence
Materials
- Brick, Vinyl Siding
- Foundation: Slab
Condition
- false
- New construction: No
- Year built: 1971
Utilities & green energy
- Electric: 100 Amp Service
- Sewer: Public Sewer
- Water: Public
- Utilities for property: Cable Available, Sewer Connected, Water Connected
Community & HOA
Community
- Security: Fire Alarm
- Subdivision: Belle Meade Estates
Location
- Region: Jackson
Financial & listing details
- Price per square foot: $114/sqft
- Tax assessed value: $262,800
- Annual tax amount: $2,289
- Date on market: 8/12/2025
- Listing terms: Conventional,FHA,VA Loan
- Road surface type: Asphalt
Estimated market value
$344,600
$327,000 - $362,000
$2,464/mo
Price history
Price history
| Date | Event | Price |
|---|---|---|
| 1/2/2026 | Price change | $359,900-0.6%$114/sqft |
Source: | ||
| 10/9/2025 | Price change | $361,900-4.7%$114/sqft |
Source: | ||
| 8/12/2025 | Listed for sale | $379,900-3.8%$120/sqft |
Source: | ||
| 7/2/2025 | Listing removed | $395,000$125/sqft |
Source: | ||
| 4/30/2025 | Price change | $395,000-3.7%$125/sqft |
Source: | ||
Public tax history
Public tax history
| Year | Property taxes | Tax assessment |
|---|---|---|
| 2024 | $2,290 | $65,700 |
| 2023 | $2,290 | $65,700 |
| 2022 | $2,290 +74.2% | $65,700 +115.6% |
Find assessor info on the county website
BuyAbility℠ payment
Est. payment
$2,016/mo
Principal & interest
$1734
Property taxes
$156
Home insurance
$126
Climate risks
Neighborhood: 38305
Nearby schools
GreatSchools rating
- 5/10Thelma Barker Elementary SchoolGrades: K-5Distance: 2.3 mi
- 6/10Northeast Middle SchoolGrades: 6-8Distance: 3.6 mi
- 3/10North Side High SchoolGrades: 9-12Distance: 0.9 mi
Schools provided by the listing agent
- District: Jackson Madison Consolidated District
Source: CWTAR. This data may not be complete. We recommend contacting the local school district to confirm school assignments for this home.
