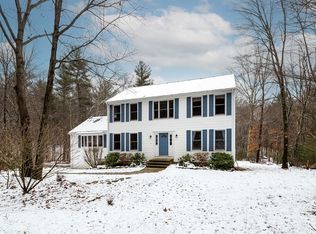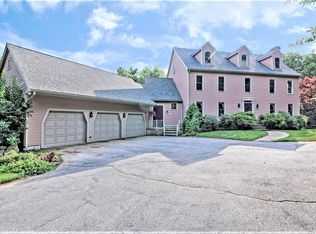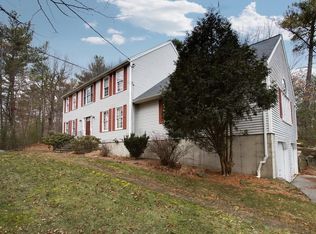Stately colonial situated in estate like setting with beautiful grounds and mature plantings. This home has been very well taken care of and loved. Sliders from kitchen and family room take you to deck overlooking private and pretty backyard. Spend the afternoon listening to the birds, reading a good book, or cooking out with the family. Kitchen with cherry cabinets and Bosch 5 burner cooktop and double oven. Generous size rooms with lots of crown molding and nice touches. Perfect first floor office boasts built-ins and its own deck. Quality finished basement offers fantastic space with natural light, wainscoting and built ins. Perfect for watching television, playing pool or just hanging out. Wonderful floor plan, and even a walk up 3rd floor for anyone looking to add more space.
This property is off market, which means it's not currently listed for sale or rent on Zillow. This may be different from what's available on other websites or public sources.


