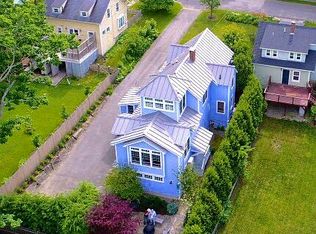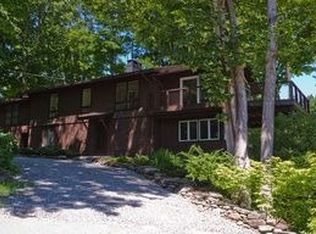Closed
$1,400,000
116 Chestnut Street, Camden, ME 04843
5beds
3,702sqft
Single Family Residence
Built in 1900
0.27 Acres Lot
$1,622,200 Zestimate®
$378/sqft
$3,986 Estimated rent
Home value
$1,622,200
$1.49M - $1.78M
$3,986/mo
Zestimate® history
Loading...
Owner options
Explore your selling options
What's special
Extensively renovated Camden village home on highly sought after Chestnut Street. The home has been thoughtfully updated over the recent past with a beautiful eat-in kitchen which opens into a large family room, and outside to a 2 level deck with a hot tub overlooking the well landscaped lot. Living room with fireplace, separate office area with built-in bookcases. Four bedrooms on the second floor including a large primary bedroom suite with seasonal water views. Enclosed front entry porch overlooking Chestnut Street, nice lawn and garden areas with a private backyard. Large finished guest space on third floor. Heat pumps for heating and cooling, stainless appliances, automatic generator, recent updates including a finished exercise room in the basement. Detached 2 car garage. Terrific walk to town location. This is a wonderful village home in Camden's historic Chestnut Street district.
Zillow last checked: 8 hours ago
Listing updated: January 15, 2025 at 07:11pm
Listed by:
Legacy Properties Sotheby's International Realty
Bought with:
Camden Coast Real Estate
Source: Maine Listings,MLS#: 1573874
Facts & features
Interior
Bedrooms & bathrooms
- Bedrooms: 5
- Bathrooms: 3
- Full bathrooms: 2
- 1/2 bathrooms: 1
Primary bedroom
- Features: Closet, Full Bath, Jetted Tub, Separate Shower, Walk-In Closet(s)
- Level: Second
Bedroom 2
- Level: Second
Bedroom 3
- Level: Second
Bedroom 4
- Level: Second
Bedroom 5
- Level: Third
Dining room
- Features: Built-in Features, Formal
- Level: First
Exercise room
- Level: Basement
Kitchen
- Features: Eat-in Kitchen, Pantry
- Level: First
Living room
- Features: Wood Burning Fireplace
- Level: First
Office
- Features: Built-in Features
- Level: First
Sunroom
- Features: Three-Season
- Level: First
Heating
- Baseboard, Heat Pump, Hot Water, Zoned, Radiator
Cooling
- Heat Pump
Appliances
- Included: Dishwasher, Dryer, Gas Range, Refrigerator, Washer
Features
- Pantry, Walk-In Closet(s), Primary Bedroom w/Bath
- Flooring: Carpet, Tile, Wood
- Basement: Interior Entry,Finished,Full,Unfinished
- Number of fireplaces: 1
Interior area
- Total structure area: 3,702
- Total interior livable area: 3,702 sqft
- Finished area above ground: 3,152
- Finished area below ground: 550
Property
Parking
- Total spaces: 2
- Parking features: Paved, 1 - 4 Spaces, Garage Door Opener, Detached
- Garage spaces: 2
Features
- Patio & porch: Deck
- Has spa: Yes
- Has view: Yes
- View description: Scenic
- Body of water: Penobscot Bay
Lot
- Size: 0.27 Acres
- Features: Historic District, City Lot, Near Town, Neighborhood, Level, Sidewalks, Landscaped
Details
- Parcel number: CAMDM126B004L000U000
- Zoning: Residential
- Other equipment: Generator
Construction
Type & style
- Home type: SingleFamily
- Architectural style: Dutch Colonial
- Property subtype: Single Family Residence
Materials
- Wood Frame, Clapboard, Vinyl Siding, Wood Siding
- Roof: Shingle
Condition
- Year built: 1900
Utilities & green energy
- Electric: Circuit Breakers
- Sewer: Public Sewer
- Water: Public
Community & neighborhood
Security
- Security features: Air Radon Mitigation System
Location
- Region: Camden
Other
Other facts
- Road surface type: Paved
Price history
| Date | Event | Price |
|---|---|---|
| 3/11/2024 | Sold | $1,400,000-6.4%$378/sqft |
Source: | ||
| 3/11/2024 | Pending sale | $1,495,000$404/sqft |
Source: | ||
| 1/16/2024 | Contingent | $1,495,000$404/sqft |
Source: | ||
| 11/8/2023 | Price change | $1,495,000-6.3%$404/sqft |
Source: | ||
| 10/4/2023 | Listed for sale | $1,595,000+120%$431/sqft |
Source: | ||
Public tax history
| Year | Property taxes | Tax assessment |
|---|---|---|
| 2024 | $14,293 +11.2% | $1,361,200 +46.2% |
| 2023 | $12,852 +4.5% | $931,300 |
| 2022 | $12,293 +11.2% | $931,300 +26.6% |
Find assessor info on the county website
Neighborhood: 04843
Nearby schools
GreatSchools rating
- 9/10Camden-Rockport Middle SchoolGrades: 5-8Distance: 0.9 mi
- 9/10Camden Hills Regional High SchoolGrades: 9-12Distance: 2.2 mi
- 9/10Camden-Rockport Elementary SchoolGrades: PK-4Distance: 2 mi

Get pre-qualified for a loan
At Zillow Home Loans, we can pre-qualify you in as little as 5 minutes with no impact to your credit score.An equal housing lender. NMLS #10287.

